Dave Braden's own house might be the most energy efficient in the whole country when it is fully completed, but there is nothing especially high tech or secret about this style of building.
By Ted Mitchell
Published December 16, 2009
Author's note: This article is a result of an interview with Dave Braden and a tour of his rural home in June 2009. I have been holding off on writing it up partly due to summer laziness and partly because it's more topical with cold weather outside and of course, Copenhagen.
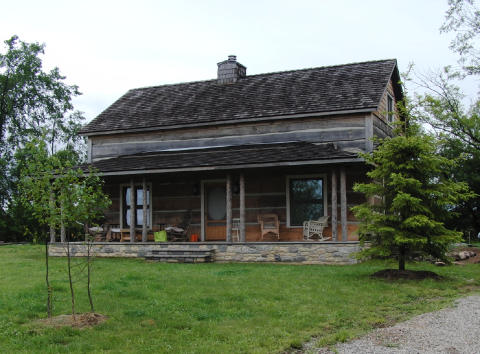
Just a charming, conventional country house. Or is it?
Dave Braden doesn't want to talk politics. The former Hamilton councillor just doesn't have the patience anymore. He's into action.
One doesn't interview Dave Braden. It is more of an experience. "I like to talk, so stop me if you have questions". Easier said than done. Dave is an active fellow, and his slender frame packs all the energy of a hyperactive kid.
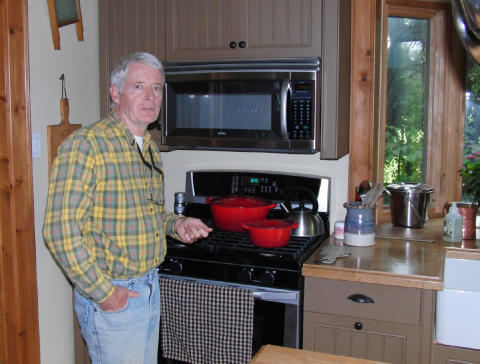
Dave's kitchen. The microwave and all other always-on electronic devices are on switchable power bars.
We meet on his farm, because I'm curious about his house, which is famous in energy efficiency circles. About 1850 people have toured the house before me, and Braden is eager to spread the word.
I'm a little surprised when I first see the house, because there is nothing obviously special about it, apart from the solar panels and wind turbine outside. However, the house is so efficient that it is primarily heated by solar heat through conventional windows.
Dave's company, Braden Homes, has built over 75 highly efficient houses since 1980. The first house they built used $37 in electric resistance heating for the year. Braden's own house might be the most energy efficient in the whole country when it is fully completed, but there is nothing especially high tech or secret about this style of building.
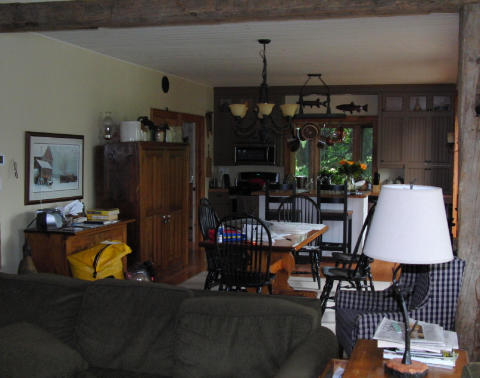
On the inside, just a normal looking farm house.
Braden sits down long enough to show me some diagrams of house construction.
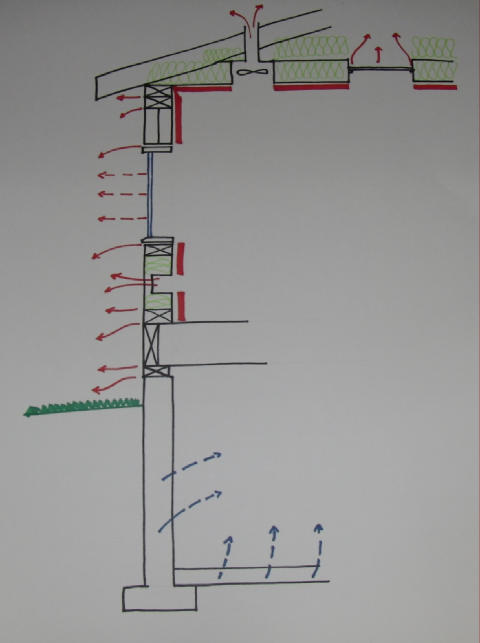
How ordinary houses leak heat. Solid lines are air leakage; dashed lines represent convective heat loss.
Braden's house is superinsulated with R48 in the walls. Compare that with standard walls: R12 for 2x4 construction. His house has two 2x4 walls with a 6" space in between, all packed with rockwool batt insulation. Braden prefers rockwool to fibreglass, being local, stiffer, more fireproof, and slightly higher in R value.
But Dave insists that insulation is nothing without proper air sealing. This is where his house stands out, or more accurately, where others fail. Most houses lose heat not mainly by conduction but through leaking warm air through hundreds of small holes.
Typical installation is sloppy to the point that the typical new well-built house has the equivalent of a 1 foot square hole in the wall. This represents one full replacement of air every hour. Older houses have much more leakage.
"Your house built in 1982 is very leaky. If the vapour barrier was installed to this standard it would use half the energy. Half."
Vapour barrier is a translucent polyethylene 'poly' sheet that is part of all modern house construction, but most builders don't seal it together properly. And when they come to an awkward part like an electrical box, it gets botched or ignored.
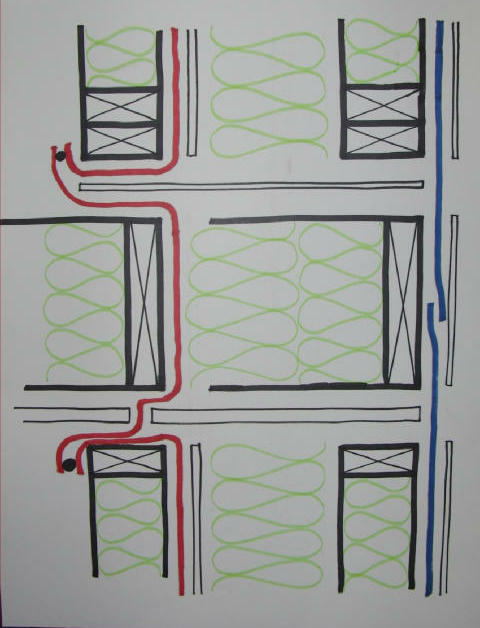
Double 2x4 construction showing vapour barrier (red) and sealing technique.
Dave's house has a trick to make air sealing both easier and more effective. The plastic is installed on the outside of the inner 2x4 wall, where all the electrical wiring and drywall can't puncture it. Unconventional, but as long as most of the insulation is outside of the barrier there is no potential for trapped condensation.
It doesn't end there. Every window and wall has vapour barrier carefully joined with acoustic sealant. I get the impression that this is the important difference between Dave's house and everything else: his installation is necessarily careful; the status quo is sloppy and there is little recognition of the huge negative consequences of that.

Braden's best bang-for-the-buck tip: seal the back of electrical boxes and light fixtures with poly, acoustic seal and mesh standoffs if necessary for heat dissipation.
The walls do not look ridiculously thick, as Braden has tapered them into the room, which gives a natural, open look. Another noticeable benefit is the sound isolation. It's a calm day, but the background noise is essentially zero. The sometimes loud whoosh of the wind turbine is completely inaudible inside. When the fridge starts up it seems intrusive, even though it's a fairly quiet model.
Braden has some fancy triple pane R-8.5 windows on the north side. He emphasizes that this is much less important than the general construction and air sealing. South windows purposefully have a lower R value, as they are designed for solar gain.
The choice of window size and location are important, and Braden has minimised west and north window area to avoid overheating and heat loss respectively.
Even the roof overhang is carefully constructed to allow full winter sunlight but no midsummer sun enters the large south windows.
In 2008, the house never got above 27 degrees inside, despite the lack of an air conditioner.
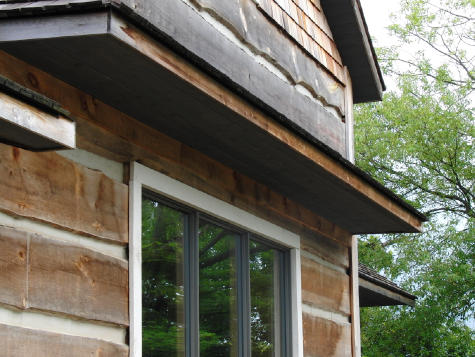
The overhang blocks midsummer sun but lets winter sunlight in.
Doors are heavy and well insulated and sealed, with the exterior storm door interchangeable from a screen door in summer to a second fully insulated door in winter.
The house is one and a half stories, without anything complicated and heat wasting like dormers. I am a bit surprised that he doesn't have a conventional attic. Instead, he has insulated the slanted roof to maximize living area, regardless of the extra cost and heat loss that this implies. But Braden has considered all that and the result works well even though the insulation and vapour barrier sealing is not yet complete.
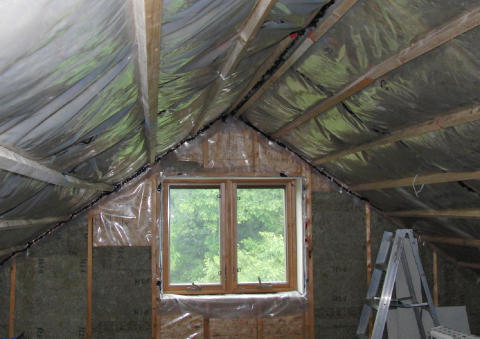
Notice the rockwool batts half installed over the poly. Under the particle board is another 9" of rockwool.
The basement looks conventional, but hidden under the poured concrete floor is a bed of two Styrofoam sheets sandwiching poly. No air or moisture is getting in Dave's house. "The real solution is not to have a basement. Basements are stupid. We build lots of houses without basements."
Otherwise, it's just a normal house and Braden has designed it to be used conventionally.
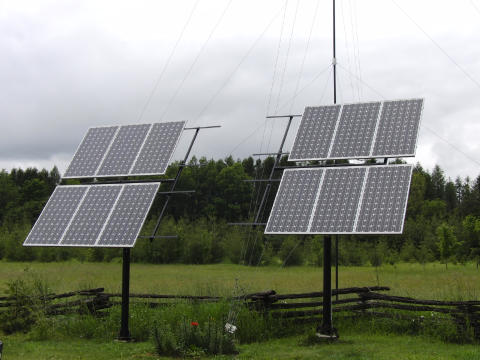
Solar power is uneconomical as long as grid power remains cheap
Although Braden has chosen to go completely off grid, he says this is mostly to gather data and prove it can be done. Presently, grid power is so cheap that the $42000 cost of his system is uneconomical. He has nearly 2 kW of solar and 1 kW of wind energy available, which is stored in 12 deep cycle batteries. A pair of invertors and other electronic switching equipment work automatically with minimal maintenance.
"I'm using about 6 kWh a day when not being careful. You're using about 25 kWh a day." (Actually, 19 kWh. But I use 6 kWh per day just for the furnace fan alone, which goes to show how important efficiency is to going off-grid.)
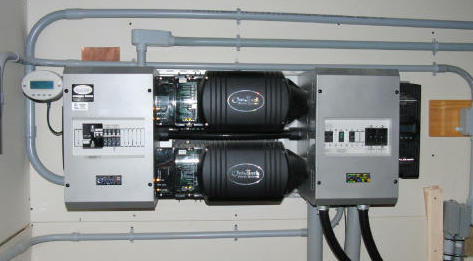
Braden's inverter
There's a conventional fridge and propane stove, all the typical electronic devices and a lot of compact fluorescent lighting. It even has a complete conventional forced air gas furnace, even though he doesn't really need it to produce any heat: it turns out that the cost of a variable speed fan alone is nearly the same as the whole furnace!
"Your furnace fan uses 240W. This one is DC and uses 80W when it's on high." (Actually, my wattmeter says 234W. I guess Braden knows his stuff.)
There's a clean burning catalytic wood stove for those long, cold winter days without sunshine. But even in the dead of winter, if there's sun, the house doesn't need any other heat source.
The additional cost of building efficiently is only about 8%, or $15,000 for a house the size of Braden's.
Then again, air conditioning and furnace are not necessary. Not to mention the considerable subjective benefits of increased temperature comfort and noise reduction. I get the feeling that even Mike Holmes would approve of the building's structural solidity.
Even at today's relative cheap fuel prices, this gives payback period of less than 10 years. It will make a lot more sense in a decade or two. And it's zero-maintenance. No fancy heat pump systems to break down.
Braden hasn't talked about embodied energy, but this is notoriously difficult to calculate. Compared to existing methods, surely the extra wood and insulation pays for itself in unused heating fuel very quickly.
Braden is excited about how his construction technology scales. He's crunched the numbers for a 6-plex townhouse and concludes that because of the shared walls, the interior units would not need any supplementary heat or air conditioning. Heating requirements are around 400W, within the waste heat production of light bulbs and appliances.
Because of scaling efficiency, the extra construction cost per unit is about the same as a heating and a/c system. In other words, you get a top-quality, quiet, comfortable building that is completely heated by solar and waste appliance heat, with an investment payback time of zero.
I would love to see this built, to show it is possible that low income housing could be the greenest building possible at no cost premium.
Retrofitting is a far more difficult proposition. Building a second interior wall and getting all the vapour barrier sealed to windows and through floors is prohibitively expensive and difficult. Worse, you are constrained by the existing design. For a small house, this would run $50,000.
Instead of this hassle, Braden's company has retrofitted four houses from the outside. He simply builds an additional complete outer wall around the house. That will cost about $25000 for a small house.
Dave is also into farming and has a herd of beef cattle. It should not be a surprise that these are not conventional cattle. Rather, they were chosen for their productive efficiency, i.e. maximizing meat per pound of feed. Some of his herd rank nationally (who knew there was a rating system for this?). I pass on touring the barn, but then Dave is talking about cars.
Electric cars specifically, and Dave has ambitious plans.
Currently Braden is in talks with an automotive company about manufacturing a fully electric $20,000 car in Canada. It would be slightly larger than a Smart and be fully highway capable. Several choices of battery pack would be available depending on needed range.
The vehicle would be targeting fleet customers for long term leasing. The Lithium ion battery pack, also leased, would be available in three sizes giving 80 to 260 km range.
If I have any advice for Braden, it's to avoid trying to be an auto magnate. Clearly, his expertise is needed to expand the green building business: educate the public, students, inspectors and builders that highly efficient homes are entirely feasible.
Stephen Harper needs to tour Braden's house, so he might realize that Kyoto is not a ridiculous goal, and the side effects are pretty positive too.
With peak oil, Braden's houses offer sanctuary from evil big oil and gas. They also offer security from freezing the next time an ice storm takes out the power grid. Comfortable, quiet, and sure to retain high resale value. Would I have Braden build my next house? Absolutely. In fact, I think you'd be foolish to build it any other way.
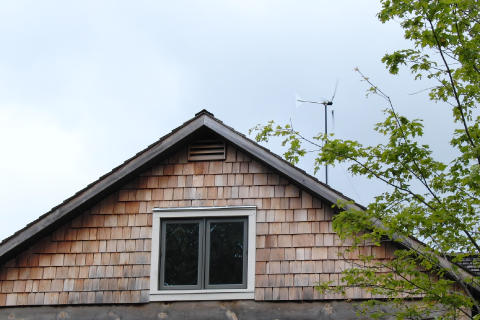
Braden's wind turbine pokes out from behind his house.
By TreyS (registered) | Posted December 16, 2009 at 10:00:59
I wish he was still on Hamilton Council. He was the smartest guy in the room. I could see his frustration from having to work with most of his backwards thinking colleagues.
By andyk (anonymous) | Posted December 16, 2009 at 10:20:48
amazing. Put me on the list for one of these.
By birdie (registered) | Posted December 16, 2009 at 11:03:52
Imagine the howls of outrage if this went into the building code. Lack of political will, that's all that's holding us back.
sweet, sweet R value. Talk insulation to me.
By Mr. Meister (anonymous) | Posted December 19, 2009 at 09:58:46
The whole thing is a lot like the R2000 standard. I would really like to see some more info on having the vapour barrier in the middle of the wall, goes counter to everything I know about insulating. If we already have the standards (R2000) why not make them compulsory?
By kevin (registered) | Posted December 20, 2009 at 15:56:28
Great job Dave and Ted. I've read this 3 times.
By Ted Mitchell (registered) | Posted December 20, 2009 at 19:25:50
@ Mr. Meister
I believe the wall thickness is 12.5", so 3.5" is 28% of the total. I guess you can get away with this ratio as long as inside humidity is fairly low.
So everyone else knows what the potential problem is, say it is 20 degrees inside and -20 outside and the vapour barrier is at 50% thickness. Then the temp at that point will be zero, so condensation will form from inside humidity and it will get moldy. Bad.
Braden has an air exchanger (it wasn't yet installed when I toured the house) and by varying the rate of air exchange you can take care of the humidity problem. This is at a slight cost of heat loss.
By frank (registered) | Posted January 07, 2010 at 09:34:33
If I'm not mistaken it's possible to insulate on both sides of vapour barrier already. I just bought a house and in the literature I got from the guy who did the energy audit it mentioned it. It said nothing about a condition on interior humidity.
My only problem is how am I supposed to insulate my walls to R48?? I have a house that was built as far as I can tell in the early 30s. There's no insulation in the walls, no insulation in the basement and the kitchen crawlspace has no insulation under the floor. I did a kitchen and bathroom tear out and got insulation in those walls but I already had to semi squish the 2x4 batts to get them in thus reducing their efficiency. I can't frame out my walls without making my rooms way to small.
Plans are to insulate the headers in the basement, the crawlspace floor, as many walls as I can and add more insulation to the roof. Also, it needs to be known that air barrier and vapour barrier are 2 different things. It's tough to vb an existing house, I did the best I could and I know it wasn't easy. Air barrier can be put on the outside of the house while you're doing something like siding. Think Tyvek house wrap versus the plastic close to the insulation...
As far as putting this into building code...it will never be. While I love the idea of doing things like this, making it a mandatory requirement (air and vapour barriers are already a requirement) is insane...
By claire (anonymous) | Posted July 29, 2010 at 22:22:54
awesome house. Take that "Extreme Makeover: Home Edition"!
By Vicky Harrison (anonymous) | Posted December 30, 2010 at 10:06:06
Dave Braden is truly a person of integrity and action. I just found out that he will be seeking the federal Liberal nomination for Ancaster-Dundas-Flamborough-Westdale.
By Will Build My Own (anonymous) | Posted January 25, 2014 at 19:59:07
To understand the position of the vapour barrier, one has to consider where in the wall depth the dew point is reached. That is, based on both the level of humidity and the temperature outdoors vs. indoors, the point at which dew will form. If you were to take temperature readings at different depths in the wall, it is clear to understand that the temp will be fairly warm in the inner positions, and likewise quite cool towards the outside (winter). By placing the VB closer to the inner side, it will remain on the inside of the measured dew point. The moisture will never be able to get further out to the dew point, precisely because the VB will prevent that from happening.
The general consensus in the low energy construction technology business is that the VB should have about two thirds of the insulation to the outside (thus keeping it nice and warm, and well above the dew point) and the remaining third on the inside of that layer. This will ensure integrity 99% of the time. The one percent would entail more detailed analysis for buildings in extremely hostile and unusual environments.
The second key to the VB working, is that it cannot leak air. If it does, then the humid indoor air will get past the VB and meet up at the dew point in the middle of the insulation somewhere and condense. Detailing the VB is 100% critical. And yes, as a tradesman myself, I agree that thus far almost no trades appreciate this, let alone understand it. Whenever I have discussed this to others I have been viewed as if I had three heads. It is a shame because I would wager a guess that if the current (building code) VB were detailed properly, Canadian homes would likely use 10% to 20% less energy to heat. I am not personally a big proponent of Kyoto, but for those that are, that gain in efficiency would likely get us to where we need to be all on it's own, or close.
By mfraser (anonymous) | Posted August 31, 2014 at 22:22:28
Sounds great but never get a home built by Braden homes. Nothing but problems from the get go.
You must be logged in to comment.
There are no upcoming events right now.
Why not post one?