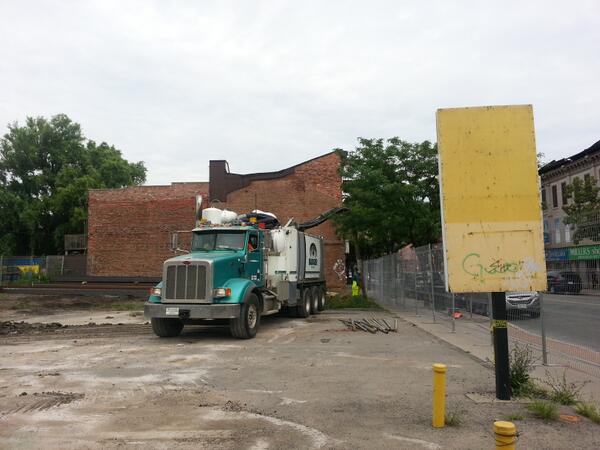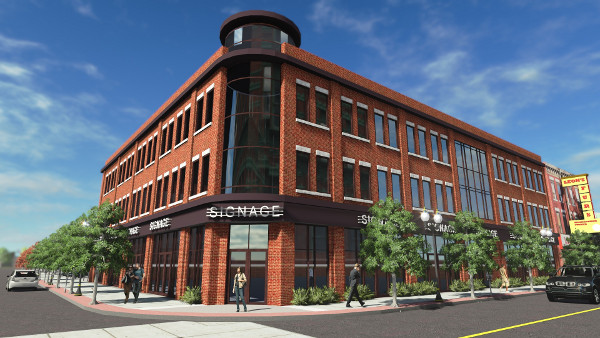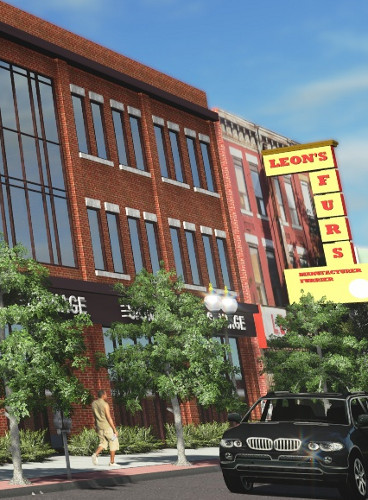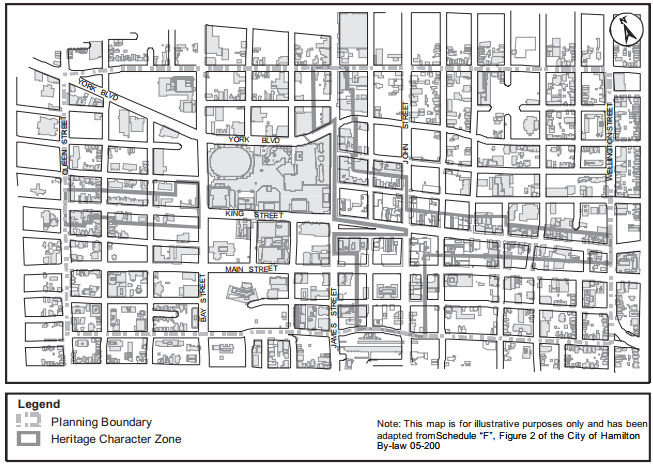A new three-storey retail/commercial building at 123 James Street North will have an urban built form that complements the James North streetwall.
By Ryan McGreal
Published July 23, 2013
Construction of a new commercial building has begun on the lot at the northwest corner of James Street North and Vine Street. Developer Jack Beume confirmed in an email, "We are proceeding with this building" on the lot at 123 James North.
The building is due to be completed in June 2014.

Construction equipment on site
According to Rick Lintack of Lintack Architects Inc, the architecture firm that designed the building, it will be three-storeys with 10,000 square feet of ground floor retail/restaurant space and two upper floors of offices totalling 21,600 square feet. The work will be done by Tambro Construction.
Better yet, the building has an urban design that fits into the existing streetwall on James. Rather than a suburban plaza set behind an off-street parking lot like the strip mall on the northeast corner of James and York, this building will be built to the sidewalk and flush with the Leon Furs building next door. It also includes 74 underground parking spaces, with an access on Vine Street.

Rendering of new building at 123 James North (Image Credit: Lintack Architects Inc)

Rendering detail: flush with building next door (Image Credit: Lintack Architects Inc)
As Lintack explained in an email, "The design is intended to be complementary to the James Street north context and is the first new-build on James North that is being constructed in accordance with the requirements of the 'Downtown Heritage Character Zone Guidelines'."
Those guidelines were established in 2006 to protect the existing character of the built form and to ensure that new infill development complements what is already in place.
The guidelines define how a building sits with respect to the street line, what materials are used, the heights of floors and proportions of windows, and so on.

Map: Downtown Heritage Character Zone (Image Credit: City of Hamilton)
Lintack pointed out one challenge during the approvals process: the city insisted on a 9 metre by 9 metre "daylight triangle" at the corner of James and Vine. As Lintack put it, that "basically takes a 30' by 30' triangular bite out of the corner of the building."
Suggesting that this was "policy driven" rather than a design best practice that actually went against the design goals in the Character Zone Guidelines, the developer persuaded the city to reduce the daylight triangle to 10' x 10' and to allow the round glass tower above the main floor to encroach past the triangle.
As I wrote last year when Beume put the new commercial and office space for lease, this is an important milestone in the revitalization of James North.
One of the main benefits of an existing streetwall of old buildings is that enterprising developers can buy the properties, restore them and put them to productive use without the large capital investment that a new build requires.
That building-by-building redevelopment helps to bootstrap a more robust economic growth that raises property values and attracts more residents and businesses in a virtuous cycle. The fact that Beume generated enough lease agreements from his offer to go ahead with the construction of a new building is a very good sign for the economic vitality of James North and the downtown core.
Likewise, the urban form of the building is encouraging: a sign that the City is finally starting to "get it" when it comes to urban revitalization.
By brendan (registered) | Posted July 23, 2013 at 11:15:24
It's been so long, I've forgotten what good news sounds like. Thaks Ryan!
By Pamela Jean (anonymous) | Posted July 23, 2013 at 11:34:02
Awesome! It was an eye sore looking at that last art crawl. Nice to know it's being looked after.
By Sigma Cub (anonymous) | Posted July 23, 2013 at 11:39:31
I'm not that wowed by the project, personally -- IMHO it already seems dated, and not in an historical way -- but it's infill and it's not one-storey so I suppose Beaume and Lintack really knocked it out of the park by Hamilton standards.
Also nice to see that "Heritage Character Zoning" applies to the Gore as well. If we can't have heritage, at least we can have heritage-iness.
By Sigma Cub (anonymous) | Posted July 23, 2013 at 16:30:14 in reply to Comment 90383
The Gore Building and the Terraces on King (circa 2007) appear to be a page from the same fakebook. Is that a happy accident?
http://www.hamilton.ca/CityDepartments/PlanningEcDev/Divisions/Planning/CommunityPlanning/UrbanDesign/PastProjects/SiteSpecificDevelopment/KingStreetEastHousing.htm
http://www.spallaccigroup.com/web_group/terraces.html
By Sigma Cub (anonymous) | Posted July 23, 2013 at 16:39:40 in reply to Comment 90401
By which I mean, were they also a byproduct of the same zoning guidelines? Seems possible. Anyone know?
By macho taco (anonymous) | Posted July 23, 2013 at 12:16:40
I'm just afraid the choice of materials will bring a very suburban character to this opportune prominent corner...considering the modern rehab contrast across the street.
By Katrillion (anonymous) | Posted July 23, 2013 at 12:55:34
Why don't they add victorian mouldings to the top (instead of that bar), so that it matches with the buildings next door? Also, I'd prefer if they didn't have the glass tube, it looks so ugly. I'm still hoping this turns out splendid though and it is better than having an ugly parking lot!
Next to built: The Tivoli Theatre and The Acclamation Condos? What other infill projects along James are coming?
By Simon (registered) - website | Posted July 23, 2013 at 13:00:51
Seriously, people are complaining about this! WTF - built to the street wall, three story brick construction, infill AND underground parking and the comments are ohhhhhh it looks dated.....suburban character..... WTF do you want, hand made clay brick and hand carved friezes?
Holy crap, where's the Tylenol. It looks fucking amazing!
I'm ecstatic that there is a developer who is actually paying attention to things like you know, architecture and modern city building.
Do you think its easy to design a building that is profitable, fits in this space, looks like it belongs there, and somehow appease the City's insane building department?! That is a minor miracle.
By randomname (anonymous) | Posted July 24, 2013 at 09:07:50 in reply to Comment 90388
Simon people are going to complain regardless. if this was a 10 story building people would complain if it was a 1 story people would complain. I think this is great. it will really change the corner of hopfully help get the rest of that streetwall fix up going towards cannon!
By ScreenCarp (registered) | Posted July 23, 2013 at 21:15:50 in reply to Comment 90388
WTF do you want, hand made clay brick and hand carved friezes?
Artisanal Clay Brick. I was into it before it was cool... ;)
By Rimshot (anonymous) | Posted July 23, 2013 at 13:43:45 in reply to Comment 90388
"I'm ecstatic that there is a developer who is actually paying attention to things like you know, architecture and modern city building."
http://jbeumerealestate.ca/wp-content/uploads/2011/08/Centrepoint-Plaza.jpg
By higgicd (registered) | Posted July 23, 2013 at 13:14:44 in reply to Comment 90388
Agreed, very good work here! Foot traffic from the GO station in 2y should really pep up the street too.
By jason (registered) | Posted July 23, 2013 at 13:58:43
Great stuff. Looking forward to this being completed. I hope there will be space on the sidewalks for cafe/restaurant patios. Although city hall will surely try to fight such enjoyable urban amenities.
My only concerns from what I'm reading here are again related to city hall.
A 30' by 30' sun triangle?? This isn't the Meadowlands, folks.
City Hall seriously needs to completely throw out their zoning/development guidelines for the old, urban city and simply ask a progressive city if we can use theirs but slap our logo at the top of each page.
It's amazing that we are still functioning from this zoning mindset that assumes suburban sprawl. Anything not sprawling needs all sorts of variances and hoops to be approved.
Cities like San Fran, Montreal, Toronto, Ottawa etc.... that function like cities are the ones seeing the most urban success. You visit those cities and see good urban design even in their far flung suburbs and box store projects. I visited one recently that had an incredible tree canopy, wide connected sidewalks through the entire site, bike lanes, rainwater bioswales and separated, safe transitway stations built right into the box store plaza.
Here we see the absolute worst versions of box store development in the suburbs (a slab of asphalt seems to be sufficient - but don't forget, Hamilton's lower city is now a 'flood prone area') and the worst in urban development due to all the suburban codes being applied in the old city.
I would love city hall to motor out of the 50's anyday now.
By VMC (anonymous) | Posted July 23, 2013 at 18:13:03 in reply to Comment 90391
Jason, if you're referring to the Vaughan Metropolitan Centre, you're certainly exaggerating.
There is one proposal (KPMG tower) which has future plans for a parkette, but will likely remain a parking lot just like the giant parking lot directly beside it (belonging to a WalMart Super Centre).
I have little-to-no faith that the TTC extension up there will have any impact of urban intensification (yes, they are building a subway to a WalMart), considering the land all around the VMC is light industrial warehouses. The Viva BRT route/stop certainly hasn't done anything for the area.
By jason (registered) | Posted July 23, 2013 at 21:17:10 in reply to Comment 90405
I'm not aware of the Vaughan Metropolitan Centre. I'll look it up. I was merely referring to the fact that those aforementioned cities get urban-designed 'box' stores in their cities, and amazing urban development through many neighbourhoods. Here we get the worst form of bland box stores, and our zoning code actually tries to force urban development to take on a suburban nature. Look at how many new homes in Strathcona and the North End are set way back in and break up the natural street wall. In most cases, the owners didn't want to do that, but that's the way city hall approves new homes - as though they are all in Binbrook. The odd urban builder will go through all the hassle, headache and added cost necessary to be granted permission to simply build the new house in line with all the other houses, but most don't and probably can't afford it. We should be encouraging good form, not punishing those who attempt to build it. A restaurant owner in a century old building on James North should NEVER have to appear before some committee and ask to be exempted from providing 19 parking spots. It's mind-boggling.
By Simon (registered) - website | Posted July 23, 2013 at 23:31:59 in reply to Comment 90409
I honestly had no idea how much building code and bylaw regulations control the form of development until I went through it personally.
The first comment out of my plan reviewer's mouth....hmmmmmmm I'm not sure we'll be able to fit three parking spots in here..... To which I honestly (naively) thought she was joking, since I live in a neighbourhood that has streets without driveways. What followed was an awkward - ya hahahaha - there's no WAY to fit three parking spots hahahah...ha....ha.........ha..........wha??? Oh, you're serious??? Parking is an actual issue....b..b..but most houses in this neighbourhood don't have driveways???? WELL BYLAW BLA BLA BLA REQUIRES A MINIMUM OF TWO PARKING SPOTS AND THEN ANOTHER ONE FOR EVERY TWO LIVABLE ROOMS OVER.....BLA BLA BLA
Ever wonder why houses are built with giant garages in the front? Its because that is the only way to fit the required parking spots while having the house as close as possible to the property line.
By Robert D (anonymous) | Posted July 23, 2013 at 16:27:39 in reply to Comment 90391
At the pace the city has been reviewing bylaws, policies, guides, and plans, I'm not sure we'll see updating zoning/development guidelines in our lifetime.
By DrAwesomesauce (registered) | Posted July 23, 2013 at 20:29:56
I think it looks poor but it'll fill in a gap, so that's a good thing.
As has been pointed out already, however, this design is a by-product of City policy, so the blame will have to be shared.
By PearlStreet (registered) | Posted July 23, 2013 at 23:31:43
I heard a rumor the derelict Leons Furs building will be reused along with the grocery store? Does anyone know?
By Reuse (anonymous) | Posted July 24, 2013 at 13:56:26 in reply to Comment 90410
Yes it will. Not sure about the grocery.
By oldcoote (registered) | Posted July 24, 2013 at 09:58:52 in reply to Comment 90410
in what manner?
By Kudos (anonymous) | Posted July 24, 2013 at 00:13:48
I didn't know you could do underground parking in Hamilton. That's a thrilling advance.
Kudos to those involved.
By jason (registered) | Posted July 24, 2013 at 14:20:31
apparently Subway is confirmed for the ground floor. Can't complain I guess, but I was hoping for a good cafe/restaurant that could develop a nice sidewalk patio. Would be ideal to see nice patios here and across the street at B&T someday.
By Rimshot (anonymous) | Posted July 24, 2013 at 16:09:12 in reply to Comment 90419
Subway and a Money Mart? http://goo.gl/maps/PJt69
By Seika (anonymous) | Posted July 25, 2013 at 08:37:58
It would be nice to see it just a "little" less modern looking at the street level... but at least it somewhat fits into the streetscape... Glad to see James N.is coming ALIVE again and being cleaned up and rehabilitated... NOW what about Barton St. can we see some gentrification here please and thank you....
By Steel City (anonymous) | Posted July 25, 2013 at 10:46:13
Simon you couldnt have said it better... people complaining about this project have no sense of design and modern construction techniques, they incorporated much of the characteristics of James St. N, old buildings and victorian trim and all are beautiful and hamiltonians love the character but lets get serious people, its a lost art and unaffordable to incorporate into new construction. Im happy as a pig in shit because its brick and built to the street.
By Noted (anonymous) | Posted July 25, 2013 at 12:01:23
The use of the term “character” in these guidelines simply means the combination of qualities or features that distinguishes one area of the City from another. Importantly, “character” in this context should not be confused with building styles. In contrast to architectural styles, built form character refers to those qualities and features that are generally fundamental to all structures, such as height, width, volume, and proportions of openings that can be objectively identified, measured and defined…. It is not expected that new infill construction should replicate historical styles and decoration. However, new buildings must be able to demonstrate similar proportions and massing as adjacent structures as to continue the rhythm of the traditional street façade. The design of new construction is expected to address the visual relationships between the new streetscape. Building design is expected to include as a minimum consideration for: building height, setbacks, proportion, massing, size and location of openings, and materials…. Any new infill building is to be composed of a series of symmetrically placed windows arranged above the ground floor at regular intervals within a system of clearly demarcated horizontal stories and vertical bays. On the ground floor a minimum of 80% of the ground floor façade be composed of windows and doors. Windows contained within garage doors used for vehicular access will not count towards the 80% minimum…. Brick is the predominant façade material used on existing buildings within the Heritage Character Zone. Other materials have also been used either alone (stone or metal, for example) or in combination with others such as stucco or terra cotta. The exterior cladding material for the first three storeys shall be of either one or a combination of no more than two of the following materials: brick; concrete panels; stone block, stone veneer, or artificial stone; stucco; or metal and metal panels, excluding residential style aluminum siding, clapboard siding, or any variant thereof. Traditional combinations of materials are encouraged and include: brick and stone; brick and stucco; brick and terra cotta; and stone and stucco…. In addition to the design guidance provided in Section 6.1.1.2, there are further considerations for elevation treatment at a corner location where two elevations meet. A corner location provides prominent street visibility, and the treatment of the building’s corner is particularly important. Depending on the building function, the corner can be used as the main entrance, or it can be used as part of a retail area such as window display, or a restaurant patio. A building corner addressing two streets should have a compatible visual relationship between the building and its neighbours as well as the intersecting streetscape. While respecting the character of the intersecting streets, it is also important to have consistent design features and treatments along the two building facades with the appropriate scale, details, and material which enhance the pedestrian experience. Daylight triangle requirements should be met according to City’s traffic regulations. This may result in a building façade that is set back diagonally to the intersection.
http://www.hamilton.ca/NR/rdonlyres/F7AE9C2D-2574-43AF-9F53-2BB438D43E81/0/DtwnHertCharZoneGuidelines.pdf
IMHO, praise should not be showered on a project because it conforms to city specs. It should be evaluated on how the project partners have chosen to meet those specs.
You must be logged in to comment.
There are no upcoming events right now.
Why not post one?