LIUNA's newest plans to rebuild the Lister Block hews much closer to the original building.
By Trey Shaughnessy
Published March 18, 2006
This article has been updated
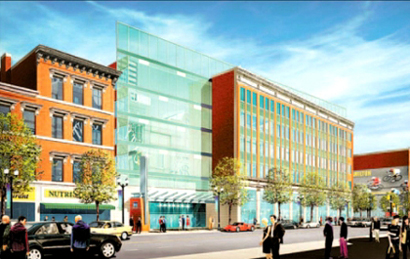
Original Lister proposal released by LIUNA
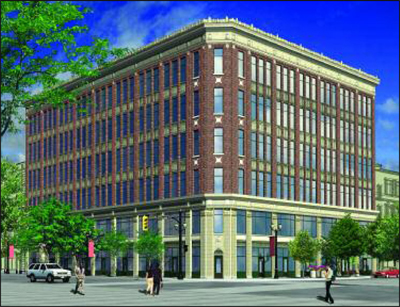
Rendering of LIUNA's latest plan for rebuilding the Lister Block
A new rendering of the proposed Lister Block rebuild has surfaced, published in the January issue of Panorama Magazine, the Hamilton Chamber of Commerce's official monthly publication.
To my delight it looks very much like the original. The glass curtain is gone from the first proposal. The new rendering appears to maintain all the architectural details intact with the exception of two elements.
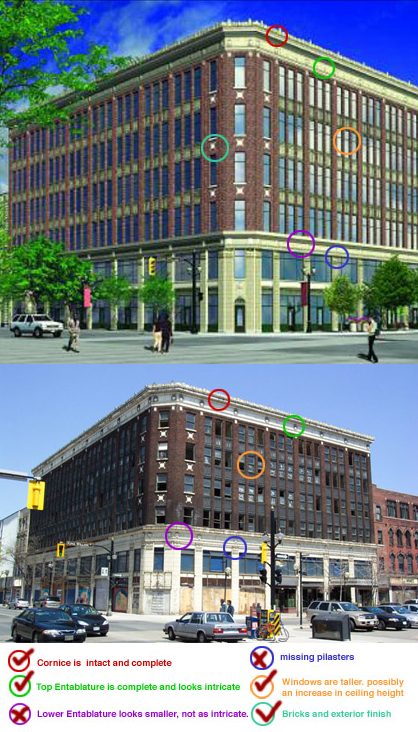
The current and proposed Lister Block buildings, compared by detail
The top cornice is intact. Below the cornice the upper entablature is complete and appears to have all the embellishments and details. However, the lower entablature does appear to be smaller and less intricate. Furthermore, the pilasters and capitals are missing.
I give good marks the exterior finish, brickwork and windows. In fact, the windows look taller and the whole Lister looks to be taller. This may be to make it function well as a modern office building. Since many kilometers of cables and wires are hidden in the floors of modern offices and the ceilings need to contain the bulk of HVAC systems, the floor to floor heights in modern buildings tend to be taller.
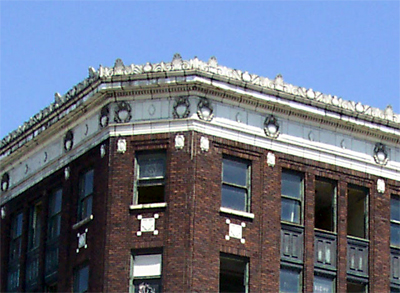
Top cornice
Overall I approve of the new proposed Lister. I wish that more attention would be spent on the lower entablature and pilasters, but this appears to be something we can still be proud of, providing once construction begins the proposal is followed through without scrimping on construction costs.
We couldn't find any proposals for the interior, but I hope that what really is salvageable is saved and what can be replicated is replicated as close as possible to the original. The Right House restoration did a wonderful job on the interior and exterior and I hope LIUNA/Hi-Rise can use that as a model.
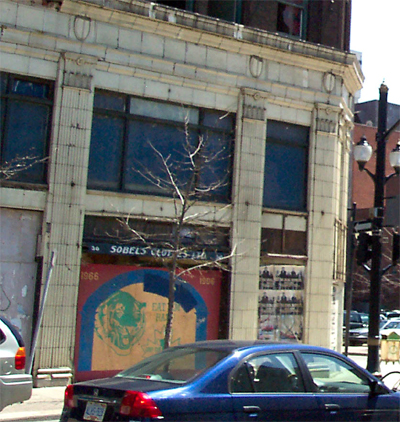
The terra cotta pilasters and capitals. The Sobel's Clothiers canopy can be seen
The interior arcade (what we call a mall today) was groundbreaking in the early twentieth century and it's what makes the Lister a mixed-use building.
I haven't seen anything of the possible tower that would rise behind it; I hope a rendering is released to the public for input.
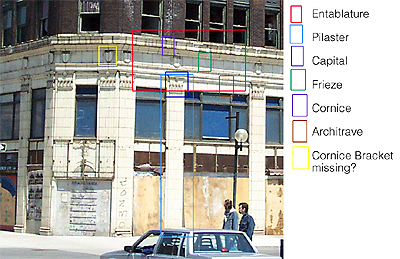
Architectural details of the Lister Block
In a final note, I hope that roll-up canopies are incorporated outside over the street level. I've seen many old pictures of Hamilton showing pedestrians walking under canopied storefronts and I believe the Lister used these at one time. It would be a nice touch.
Update: Trevor's article included a mention of the fact that the Thomas Builsing is not mentioned in the new plans. Somehow, I managed to lose it and the accompanying image in the translation to the website. I've included it below. -Ed.
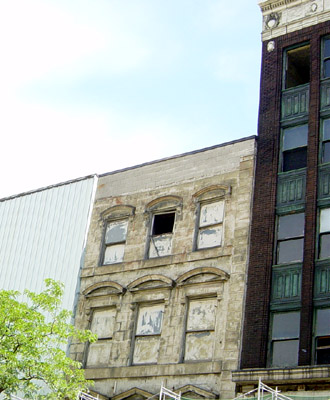
The Thomas Building, built 1854, is not depicted in the new rendering
By Matt (anonymous) | Posted March 19, 2006 at 12:36:21
I'm happy(er) with this new proposal. It seems to replicate the current Lister Block much better than the old drawing did. I'm not a fan of the tall windows, and the missing pilasters/capitals however. Also, you were right about the rolled up canopy part. I have seen pictures of Lister Block with the canopy's out, and if you walk by today you can still see evidence of them.
By steeltown (registered) | Posted March 19, 2006 at 01:50:05
This is a much better rendering. I like the taller windows kinda gives it a hint of a modern touch to the building. What about the buildings next to the Lister Block that was originally going to be knocked down for the glass curtain? Is that building going to be redeveloped along with the buildings along King William?
By jason (registered) | Posted March 19, 2006 at 08:39:37
i'll double check this, but one of the folks I chatted with last week told me that the Lister plans include the Thomas building to the north AND the building on King William immediately east of Lister. Both buildings will be restored and not demolished for a glass sheet or anything else...although, watch out for the classic 'accidental demolition' if they decide to bring Lister back.
By rob_dindayal (registered) - website | Posted March 19, 2006 at 09:22:35
The pictures look great! Does anyone know what sort of timelines we're looking at for proposed rebuilding of the Lister Block? I thought I remembered reading somewhere that it would be done by September 2007?
By Matt (anonymous) | Posted March 20, 2006 at 03:26:00
Apparently the Lister project is actually many months behind schedule as it is. So... its anyone's guess really. I personally am willing to bet that it will start up in the coming months, at least getting whatever demolition is needed out of the way before next winter rolls around.
By I Beleive (anonymous) | Posted March 21, 2006 at 07:48:24
I would love nothing more then to return to the Hammer in August and see work being done on the Lister. Every time I walk downtown I want to be sick because of this rotting tooth in a potentially beautiful smile.
By Ron Broadfoot (anonymous) | Posted May 27, 2006 at 15:12:25
I think that the Lister Block should be torn down, but some of the original bricks should be used in its rebuilding. I think the Lister Block is beyond renovation. The municipal government and the Hamilton Heritage Society should agree on something like this. Could you please forward my comments on this matter to each of these parties?
By Chronamut (registered) - website | Posted April 28, 2009 at 16:33:19
Personally I have never liked the lister block - the architectural details are In my opinion - unsalvageable in theiur current state - I mean sure the rendering makes them look all pretty but close up they are pocked with dirt and rust and it all just makes me kind of ill. If they replaced all of the architectural elements - like new stone - and use a lighter brick - nothing says 1900s like that almost black sooty brick - maybe a slightr more red brick than the rendering would be nice - then yes - mabe. But as I see it right now with the incompetance of the city that building is either going to rot as it stands or it is going to be torn down. Either get on the city to do something or let them tear it down.
You must be logged in to comment.
There are no upcoming events right now.
Why not post one?