New renderings of the planned development at 467 Charlton Avenue East more accurately reflect the size, shape and placement of the buildings and trees on the site.
By Ryan McGreal
Published August 14, 2014
Earlier this week, I wrote about the planned development at 467 Charlton Avenue East, which came to the Planning Committee on Tuesday for approval (see item 6.8).
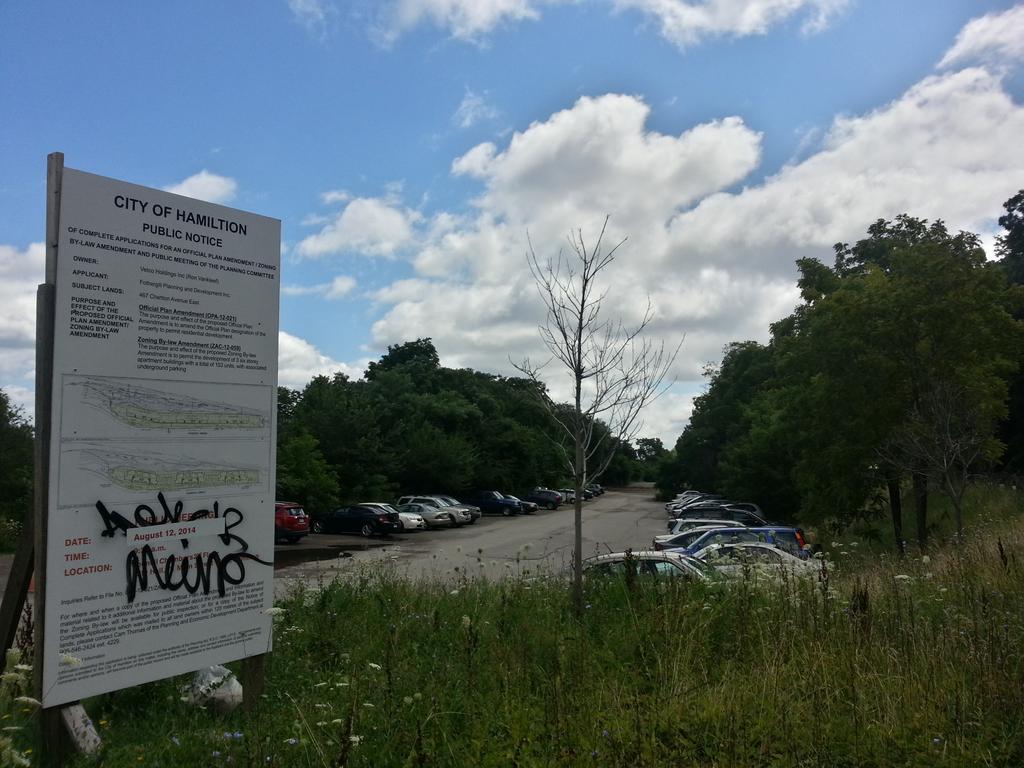
467 Charlton Avenue East, looking east from the Sherman Cut
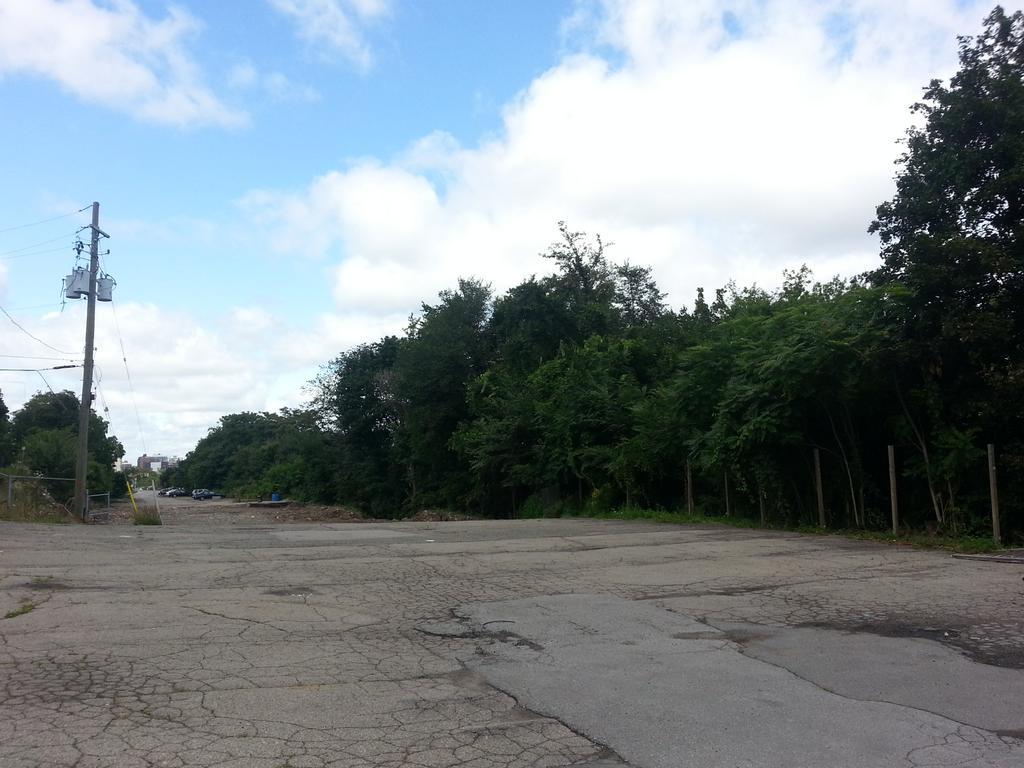
467 Charlton Avenue East, looking west
Planning Committee approved the plan despite concerns raised by a group of nearby residents called "Residents Advocating Responsible Escarpment Development", who object to the impact they believe the buildings will have on views of the Niagara Escarpment.
The article I wrote included renderings from the project website. Architect Rick Lintack, whose firm is working with the developer, contacted me to advise that there are newer renderings available which more accurately reflect the size, shape and placement of the buildings on the site.
(RTH attempted to contact Lintack before the earlier article but conflicting summer vacation schedules prevented us from connecting.)
Here is the latest rendering of the development, looking west-southwest from a vantage above the Escarpment Trail:
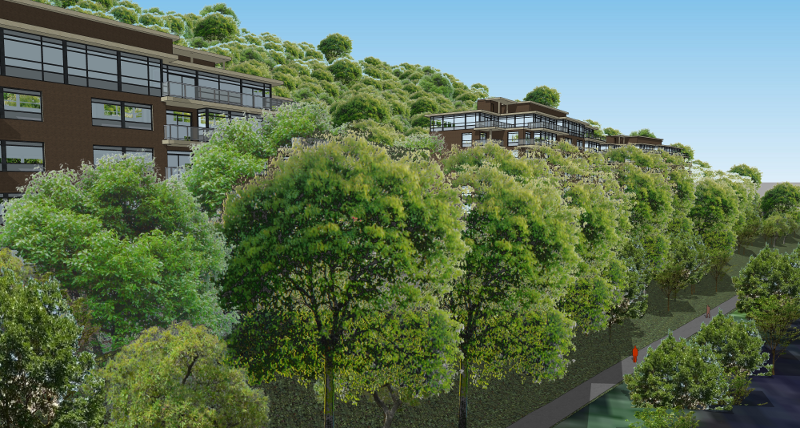
Latest rendering of 467 Charlton development (Image Credit: Lintack Architects)
The older design had "wider buildings, more vertical features and a brighter colour scheme," according to Lintack.
With respect to the older design, Lintack added, "The placement of the buildings on the site ... was not based on the survey information that was subsequently gathered."
He noted that the trees south of the building were also subsequently measured and the new design reflects their accurate heights.
Lintack provided an "unfiltered view" of the development, which means it does not show buildings or trees in the foreground in front of the buildings, so all three can be seen together.
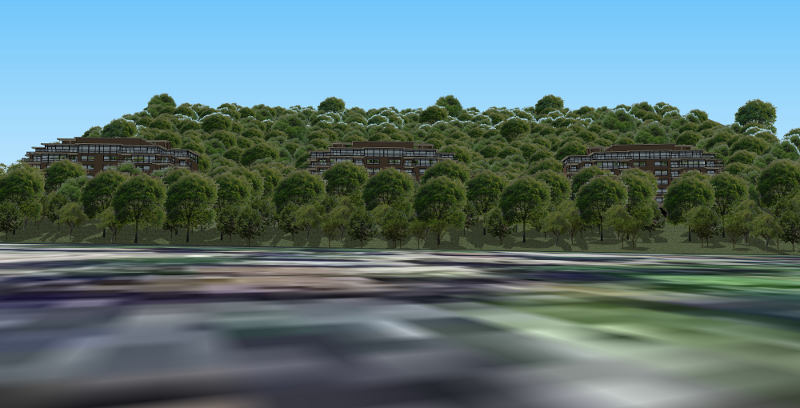
Unfiltered view, three six-storey buildings
Planning staff recommended reducing the height of the easternmost building (the building on the left) from six storeys to five storeys. The following unfiltered view shows how the building would look with a lower height:
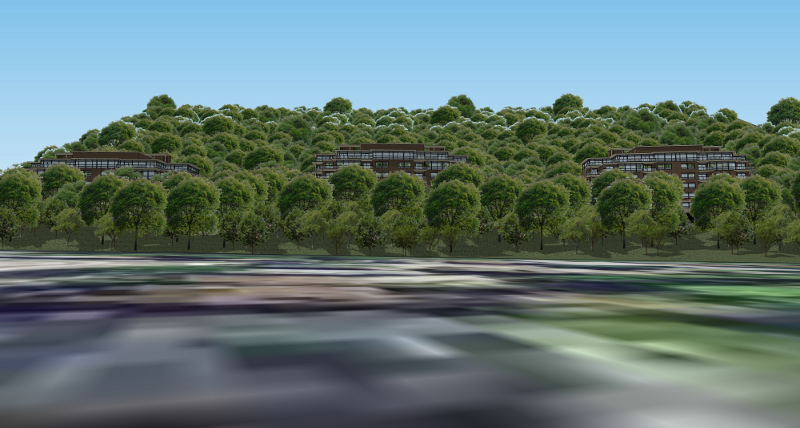
Unfiltered view, one five-storey and two six-storey buildings
Following are street-level views looking east at the buildings from Charlton Avenue:
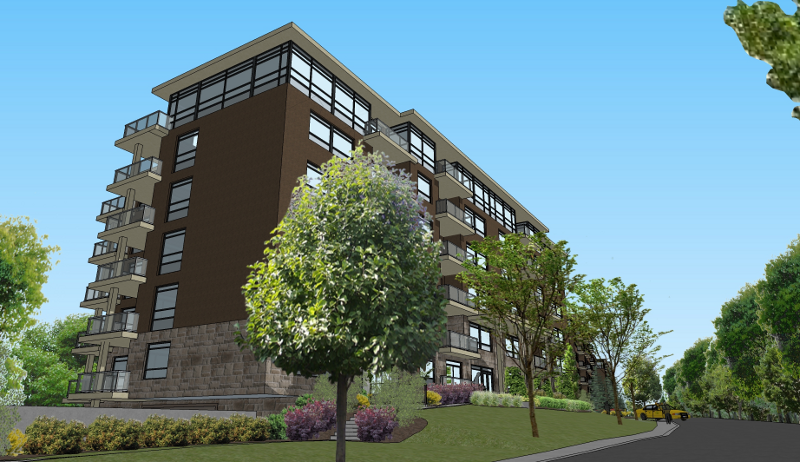
Street level view looking east from Charlton
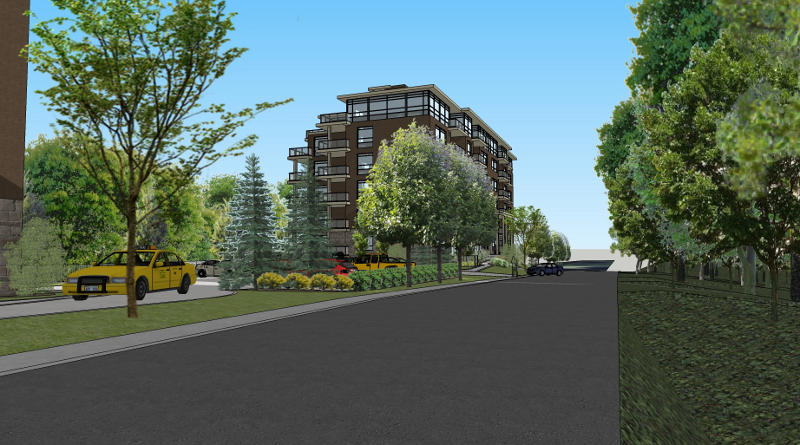
Street level view looking east from Charlton
Lintack notes, "The site will be re-graded for the buildings to properly address pedestrian access, and extensively landscaped."
The plan must still be approved by Council before the development can go ahead.
By jason (registered) | Posted August 14, 2014 at 09:49:59
nice to see the proper scale, but wow, not a fan of the new colour scheme. Would look great in the old USSR. I guess that's what happens when neighbours focus on all the wrong things. Typical for Hamilton - we get a worse design instead of a better one. Well done Stinson.
Comment edited by jason on 2014-08-14 09:51:14
By RobF (registered) | Posted August 14, 2014 at 10:51:46 in reply to Comment 103938
Take off the blinders. The previous design was awful. I can't say that i see much difference in the colour scheme or basic design, but the new massing is a slight improvement -- i.e. less of a monolithic slab block then the first version posted.
By dsafire (registered) - website | Posted August 14, 2014 at 10:19:34
How about a street level view from the Rail Trail? I notice that isnt there?
By stinsonite (anonymous) | Posted August 14, 2014 at 10:43:20
looks amazing! love the new glass balconies. great development for a great neighbourhood!
By jason (registered) | Posted August 14, 2014 at 18:05:27 in reply to Comment 103940
agree. The glass balconies and massing a nice addition. Will be great for the neighbourhood.
By screencarp (registered) | Posted August 14, 2014 at 10:49:12
Oh well that's better. We'll just photoshop some trees into it! You'll never see the buildings that way. Magical 30 meter high trees that appear from nowhere and all look exactly the same.
Please tell me you're not actually buying this nonsense. Look at the first two photographs. Do you see that tree line on the edge of the slope? Those trees will be cut down before they even start building. Those are the supposed trees that would block view of the building. Do those trees look as tall as the imaginary trees in the rendering? No, they're shorter than the utility pole. Do you see a line of (much) taller tree's behind those trees? No, the land slopes downward from there.
Why on earth would they care about the view, if the entire building is going to be hidden by trees? Why would they undertake an expensive and complex build to build condo's with a view of trees? They wouldn't nor would they want to hide their buildings. Walk along Stinson and look at the site. These three monoliths are going to overshadow the entire neighbourhood and dominate the entire view of the escarpment. You'll be able to see them from East to Cumberland, and they're going to spoil one of the few nice things about the Stinson neighbourhood.
That is assuming they don't take the whole plateau down during the construction. These are NOT being built on solid land, this is fill. According to the construction manager, they're digging down to the base of the escarpment, installing pylons and building the buildings on those supports. Again, it's about trust and my trust weakens with every lie and misrepresentation. I'm still stunned that the planning committee accepted "vegetation" as appropriate visual mitigation.
By real problems (anonymous) | Posted August 14, 2014 at 11:54:16 in reply to Comment 103941
How about finding some actual problems (and eyesores) to fight? How about the scar that is the claremont/victoria ramp that rips through that area? Or the stupid useless one-ways? What a waste of energy. I hope they build this and it fills with people from Toronto who understand how real cities work and they can start fighting some real battles.
By jason (registered) | Posted August 14, 2014 at 18:11:19 in reply to Comment 103945
well said. The complete lack of any amenities within walking distance to this site is another indicator of how damaging the expressways have been to this part of town, and the whole lower city, for decades. I know Stinson spoke about a possible cafe across from the loft project, but I suspect the NIMBY crowd would go nuts.
Any great city I've been to has amazing little neighbourhood cafes and eateries tucked away for the local residents to gather at. In Hamilton other than the rare street where everything is clustered, you have to drive everywhere.
If you've never been to Ithaca, NY it's worth the trip. Great little town with a big city vibe. Tons of cute cafes and restaurants tucked into residential neighbourhoods all over town, including the venerable Gimmie Coffee
http://www.home-barista.com/cafes/visit-...
Would be great to see one or two on Stinson and tucked into most neighbourhoods. Toronto has these same walkable amenities and it greatly enhances the quality of life. Another area where Hamilton not only lags, but city hall opposes needed change.
By ScreenCarp (registered) | Posted August 14, 2014 at 20:18:14 in reply to Comment 103960
I'd love a neighbourhood cafe/ice cream/vegetable stand. I think this is Hamiltons inflexibility in zoning. Business goes here, industrial goes here and residential goes here. Remember this zone was light industrial and Stinson needs jobs more than it needs condos.
By bvbborussia (registered) | Posted August 15, 2014 at 09:03:39 in reply to Comment 103963
That's one thing I miss about German neighbourhoods. You always had an interplay between shops, restaurants and bars within a neighbourhood and on smaller streets. In Hamilton and in Ontario in general the lines are too stark, main streets are for business and side streets for residential. This is especially true in new developments. Neighbourhood shops add great character and convenience and make cities far more walkable.
By jason (registered) | Posted August 15, 2014 at 10:26:45 in reply to Comment 103984
I've realized even in my North American travels that Hamilton is probably the worst city for this (not comparing to new suburbs of course).
We literally have none. I was on my bike last week and saw folks enjoying the patio on Emerson at one of the pubs south of McMaster. Was a great sight in the middle of the neighbourhood.
TO, Montreal, Van and any major US city I've been to have cafes, bakeries and establishments in the middle of neighbourhoods. Heck, even Buffalo has a ton of them. Hopefully Jason Thorne can drag our planning staff out of the Mississauga mindset.
By bvbborussia (registered) | Posted August 15, 2014 at 13:33:04 in reply to Comment 103988
It's funny you mention Emerson because whenever I'm talking to people about this phenomenon in Hamilton I always use that section of Emerson as my reference for what could and should be found in neighbourhoods all over the city.
By jason (registered) | Posted August 14, 2014 at 22:43:30 in reply to Comment 103963
I think pretty much everyone would like this. Our hood overwhelmingly supported one but staff still said no. City hall is the drag here, more than citizens.
By brendansimons (registered) | Posted August 14, 2014 at 13:07:33
The new renderings are exactly what I was hoping to see (all three buildings, and context with the tree line). They have erased my concerns with this project. Lets have more like it!
By Matt (anonymous) | Posted August 14, 2014 at 15:08:58
Knowing this site, I would be most concerned with the rear of the property and how they interface with the trail network in behind.
By Fore! (anonymous) | Posted August 14, 2014 at 15:17:21
I hope the abandoned miniputt course isn't removed.
By Jim Street (anonymous) | Posted August 14, 2014 at 17:19:13
They should make the golf course an added benefit of living there. Who wouldn't like a mini-golf course as a perk of buying a condo there?
By redmike (registered) | Posted August 16, 2014 at 08:37:26 in reply to Comment 103958
the build site is a former bowling alley that had mini put down below. next time you are on the rail trail and directly below the build site, climb up the level embankment bewteen the trail and the build site. lots of stuff still there. the putting greens, old timey light standards, scattered remnants of putting traps and scale windmills. pretty cool.
By jason (registered) | Posted September 29, 2014 at 09:11:39
Great design at a Burlington condo project that just won an Ontario architect award.
Molinaro continues to wow in that city as well.
Our grand-kids will chuckle when we try to tell them that Burlington used to be a suburb of Hamilton, and not the other way around. At least we are single-handedly keeping members of the OMB employed.
Comment edited by jason on 2014-09-29 09:12:03
By jason (registered) | Posted October 06, 2014 at 21:23:04
More on our little 'burb' to the north:
http://forum.skyscraperpage.com/showthre...
http://forum.skyscraperpage.com/showthre...
http://forum.skyscraperpage.com/showthre...
http://forum.skyscraperpage.com/showthre...
Keep up the good work Hamilton NIMBY's.
Comment edited by jason on 2014-10-06 21:23:54
By jason (registered) | Posted October 18, 2014 at 11:16:47
In a nutshell why Hamilton continues to lag behind the rest of the world:
You must be logged in to comment.
There are no upcoming events right now.
Why not post one?