New Pedestrian Mobility Plan is big step for pedestrian safety, equity, economic development and revitalization: City staff present a detailed walkability strategy to Hamilton's Councillors on Wednesday.
By Sara Mayo
Published November 05, 2013
This is part 1 of a two-part series. You can read part 2.
Almost every week in the past few months, there's been news of steps towards making Hamilton's streets safer for pedestrians: new painted crosswalks and pedestrian signals are popping up all over the city.
While positive, these small steps are not enough. There's a glaring need in our city for a more comprehensive, coordinated and transparent strategy to make our streets safer and more convenient for pedestrians along with modern, clearly defined rules for what kinds of changes can and must be made to our streets to get to the goal of a more walkable city made up of complete streets.
This month promises a big step towards an effective strategy and helpful rules to bring complete streets across Hamilton, if City Council adopts the Pedestrian Mobility Plan [PDF] recently released by City staff.
The full plan, including the accompanying staff report, is a massive 244 pages. The summary below (and Part 2 tomorrow) is intended to help interested residents understand in detail both the good and not as good parts of this plan and how this plan relates to a complete streets policy.
(This information in this article only contains details of the Pedestrian Mobility Plan. This month, City staff are also presenting to Councillors two other items related to pedestrians: a new Pedestrian Signal Program and a Traffic Calming/Management Policy Update. These two items are not directly part of the Pedestrian Mobility Plan.)
Hamilton is the first city in Canada to consider such a detailed Pedestrian Mobility Plan, and the Plan gives a good explanation of why pedestrians need specific attention to their experience of our streets:
More attention to Detail is needed: Pedestrians experience the streetscape much more intimately than cyclists or motorists because they are traveling slower and interact much more with the streetscape. Consequently, more attention to detailed design is needed to create interesting pedestrian environments.
The context areas developed in this Pedestrian Mobility Plan are intended to focus attention on this detail and the improvements that are needed for each specific area.
The Plan's six goals are a definite step forward for the city, but still realistically achievable, with most being doable in the relatively near term if the plan's strategies and tactics are adopted:
At the centre of the Pedestrian Mobility Plan is, frankly, a pedestrian term: Routine Accommodation. Before you roll your eyes and stop reading, let me give you the good news that this very boring sounding name is actually a significant change for our city.
Routine Accommodation simply means that street improvements for pedestrian will be added by default to all construction, reconstruction, and maintenance activities on our roads.
No additional Environmental Assessment requirements and no special motions at council are needed. Instead, incrementally, one by one, each of streets becomes more walkable over a period of about 20 years.
Routine Accommodation solves the question of how to we improve each of our streets without adding enormous costs and construction time.
Along with Routine Accommodation, the Plan calls for a complete reversal in how our streets our designed. Currently, roads are designed from the centre line out - determining how much space vehicles need and then whatever's left over can be space for pedestrians and/or cyclists.
The plan explicitly reverses this, and the accompanying staff report highlights it this way:
Council's endorsement of the Pedestrian Mobility Plan authorizes and directs a shift from traditional road design by starting with the requirements for pedestrians and cyclists first at the right of way (ROW) and working to the centre line.
Lest any drivers complain that no room will be left for them, staff are also clear that the city should "[provide] for pedestrians' needs while accommodating vehicular traffic".
For those keen policy watchers, it worth noting how different this plan is compared to the city's Cycling Master Plan, Shifting Gears.
The Cycling Master Plan has a map of streets chosen for improvements. That has focused attention on some important areas - for example, it may have been harder to get Council to vote for a bi-directional bike lane on Cannon Street if it wasn't already listed in the CMP.
But that has made it harder to get bike paths and other cycling infrastructure on streets that are not designated in the CMP.
The Pedestrian Mobility Plan has no list of chosen streets, and rather takes the Complete Streets approach that all streets need to better serve all users (especially pedestrians in this case).
The Plan calls for the Routine Accommodation strategy to be implemented through a selection of one or more of 36 specific "countermeasures" that give photo examples of best practices from cities all lover North America, along with an estimate (where data is available) of the reduction in pedestrian collisions (ranging from 5% to 70%) for each of these countermeasures.
Many of these countermeasures are already present on some of Hamilton's streets, but the Pedestrian Mobility Plan decrees that these be put on supercharge and applied to as many streets as possible. For example, the plan includes the following tools for staff to consider:
Countermeasure 1: Increasing the length of sidewalk where parking is restricted near intersections to ensure better sight lines.
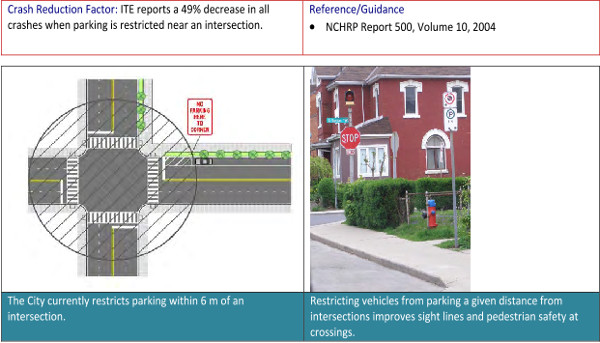
Restricted parking at intersections
Countermeasure 5: Making the "curb radius" at intersections is smaller so that drivers are forced to slow down before turning.
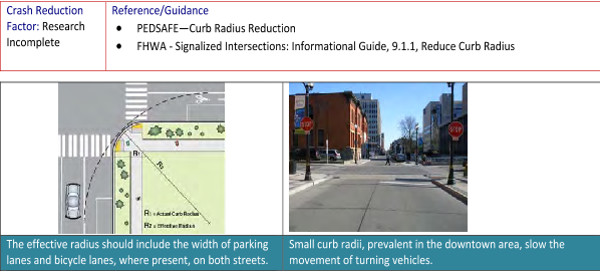
Smaller curb radii
The Plan's pictures of Hamilton generally focus on areas where the city gets it right. As a contrast, below is a picture of where the city gets curb radius wrong, made all the worse because it is a very high pedestrian area (Fennel and West 5th).
The red line shows how a tighter curb radius would give more room to pedestrians, allow them to have a more direct path of travel to an intersection, and force cars to slow down when turning right. (Note: this picture was taken before the start of the Fall semester at Mohawk, when there would be many more pedestrians.)
So the Plan's specific direction about paying more attention to curb radius issues is very welcome.
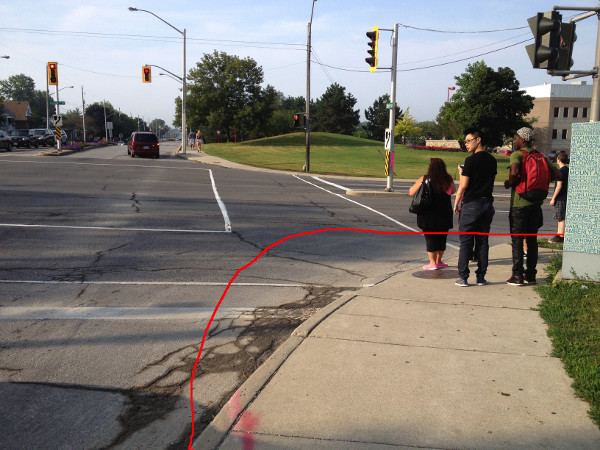
Smaller turning radius needed
Countermeasure 8: Changing driveway design so that the sidewalk stays continuous and driveways no longer resemble intersections, which make drivers forget about pedestrians.
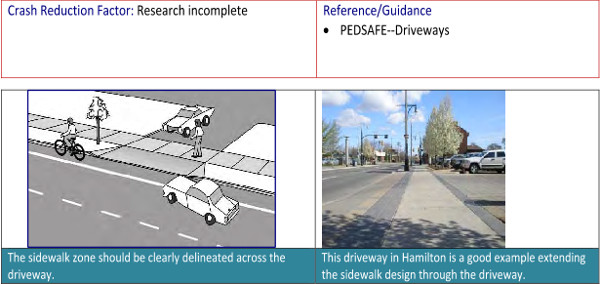
Sidewalk zone design
Countermeasure 8: Consolidating driveways out of shopping mall developments so that pedestrians only have one or two driveways crossing the sidewalk, instead of three or more.
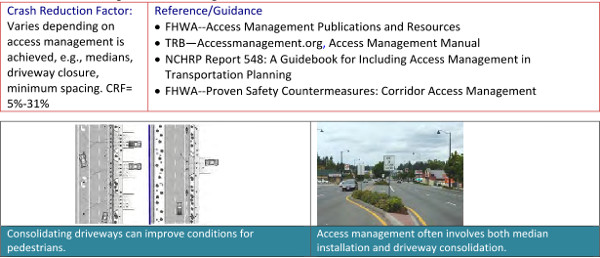
Consolidating driveways
Countermeasure 16: Narrowing traffic lanes and Countermeasure 28: removing lanes, i.e. road diet.
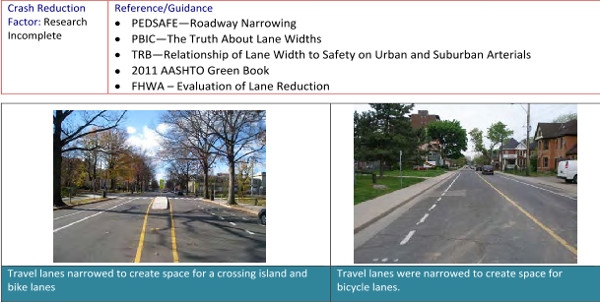
Narrowing traffic lanes
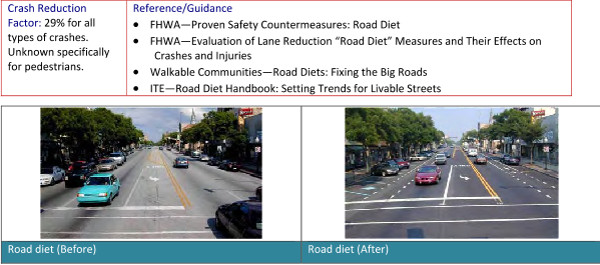
Road diet
Countermeasure 15: Ensuring that parking is always behind buildings, not between sidewalks and business entrances.
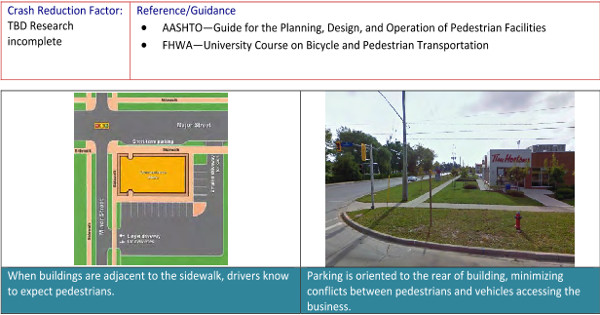
Parknig behind buildings
The plan also calls for more consistent approach to sidewalks, with the city taking more steps to make sure that pedestrians always have at least 1.5m of clear space, so that two people can walk side-by-side.
To remedy situations like the ones in the photo below, the plan recommends the city "work with utility companies to ensure that they do not place poles and control boxes in the pedestrian zone and that they do not cause sight obstructions at intersections" (Countermeasure #3 Clearance from Obstructions).
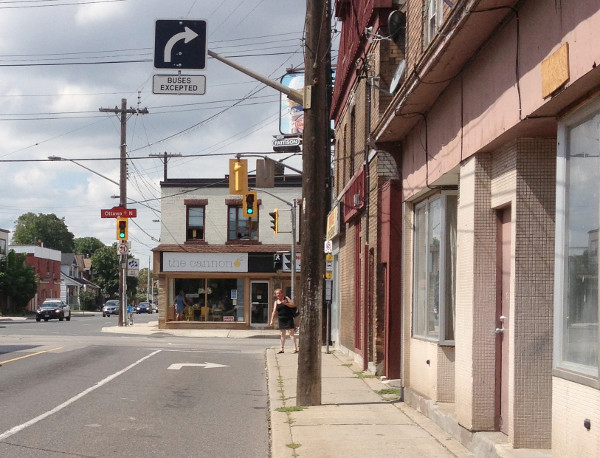
Utility poles
The plan is clear this direction applies to existing utility poles as well, as Countermeasure #31 Sidewalks includes the direction: "Remove or provide access (adequate sidewalk width) around sidewalk obstructions such as utility poles."
The plan also recommends that all sidewalks have buffers from car traffic: "Buffers between pedestrians and motor vehicle traffic are important to provide greater levels of comfort, security, and safety to pedestrians".
On many streets, we already have a buffer via parked cars. But for our many sidewalks with no buffer, the Plan says (in one of the more urgently worded sections):
Providing buffers should be a priority for all sidewalks. Lane diets, road diets, bicycle lanes and sidewalk widening are strategies that can be used to provide greater separation between the sidewalk and traffic lanes.
Street trees are one of the recommended countermeasures (#33), with the Plan recommending City staff "consider street trees as part of all street design projects including annual repaving projects" and "Require all new private development to provide streets trees as a component of street frontage improvements".
The plan notes, "Currently, street trees are generally not allocated an adequate space for the amount of soil, width of tree pit or area needed to properly grow a tree", and specifies improvements to help trees grow properly.
The plan lists some of the benefits of streets trees including calming traffic "by narrowing the visual width of the roadway".
But the plan neglects to mention the important air quality improvements of street trees, and with last month's recent news of the direct link between air pollution and cancer and the pattern of lung cancer rates in Hamilton's neighbourhoods, street trees become even more vital.
Part 2 of this article sheds more light on the implementation of this plan, the missed opportunities and how it measures up against a Complete Streets policy.
By Jason (registered) | Posted November 04, 2013 at 22:48:11
Wow. I'm impressed. I'll bite my tongue and refrain from dragging up Vision 2020 which was equally impressive until it became a permanent dust-collector. Thx for the good recap. All of these issues you highlight are so important. Narrow lanes are becoming common everywhere I travel. Then I come home and see the newly rebuilt West 5th and shake my head. In theory I like the idea behind backing parking up from corners, but only if those corners receive painted bumpout and knockdown sticks, or real bumpouts.
Otherwise cars turn the extra space into a second lane for turns squeezed right against the sidewalk like Locke at York:
By kevlahan (registered) | Posted November 05, 2013 at 10:58:01
Ironically, City Hall itself has an incredibly pedestrian unfriendly entrance to its parking lot off Bay St. Instead of crossing one right-angle intersection with two lanes, pedestrians must cross three distinct roads: a very large radius entry "off-ramp", a right angle two-lane entry/exit road which is a continuation of Jackson St and a second very large radius "on-ramp" back onto Bay St. The 1950s engineers must have had fun imagining a tiny version of a freeway interchange!
https://maps.google.ca/maps?q=google+map...
And it can lead to bad behaviour. Last year I witnessed a driver entering the parking lot from Bay Street honking and screaming that she was "going to run over" a man walking a dog because he was walking too slowly across the off-ramp.
It would be great if the city set a good example by immediately eliminating the on and off ramps and turned it into a straightforward two lane road intersection (the existing middle road). Remember that this is an extremely high pedestrian density area, especially with pedestrian commuters going to and from downtown. Not to mention children from Central school ...
Comment edited by kevlahan on 2013-11-05 10:58:42
By Pxtl (registered) - website | Posted November 05, 2013 at 13:55:27 in reply to Comment 94249
Your google maps links never work for me.
But anyways, I wholeheartedly agree about the ramp-style driveways. The Dundurn/Fortinos plaza sports some terrible ones. They're not even marked with a crosswalk - to a tunnel-visioned driver, they feel like the continuation of a road and any pedestrian crossing them would be shocking. On King Street, crossing that scary high-speed ramp entrance is actually the intended way for pedestrians to arrive at the plaza - the plaza sidewalk extends right to King (across a few ramps). Oddly, the plaza sidewalk does not attach to King - I'm not quite sure how pedestrians are ever supposed to enter there, everybody just wanders through the parking lot. Which is safer, really - the parking lot has low-speed traffic, those crazy on-ramp-style entrances have King/Main-speed traffic.
By Arjun Saha (anonymous) | Posted May 30, 2016 at 15:42:20 in reply to Comment 94275
The mobility plan is making a better place to travel in Canada thanks for the in formation , i was walking on the sidewalk one summer day with my water bottle, i noticed that my drinking water was close to being empty. I would recommend or request that water fountains be installed on sidewalks.
Thank you,
Arjun Saha.
Traffic Engineering Technology Student (Mohawk College)
By Mal (anonymous) | Posted November 17, 2013 at 14:53:30
Happy to see movement (and looking forward to the first implementation), but it strikes me that Routine Accommodation may be inspired by necessity as much as virtue. Would these precepts not be part and parcel of the City's legal obligation under AODA?
By Noted (anonymous) | Posted November 30, 2013 at 09:36:58
"OUR Vision: To be the best place in Canada to raise a child, promote innovation, engage citizens and provide diverse economic opportunities.
OUR Mission: We provide quality public service that contribute to a healthy, safe and prosperous community, in a sustainable manner.
OUR Values: Accountability, Cost Consciousness, Equity, Excellence, Honesty, Innovation, Leadership, Respect and Teamwork "
Everywhere, eventually.
You must be logged in to comment.
There are no upcoming events right now.
Why not post one?