This new vision for the Barton-Tiffany area of the West Harbour is an extension and an intensification of our urban neighbourhoods comprised of small pedestrian-scaled blocks with new and reinforced connections to our downtown and waterfront.
By RTH Staff
Published June 20, 2012
A group of citizens has prepared a vision for how the West Harbour could look if the current CN rail yard is turned over for redevelpment.
This initiative was started by Bob and Maggie Carr, and represents the work of many concerned citizens from across the city, including: Tim Carr, Kathy Renwald, Bob Finlay, Betty Muggah, Henry Muggah, Sue Greene, Bill Armstrong, Frank Kane, Matt Jelly, Elizabeth Ward and Thier + Curran Architects contributors Bill Curran, Kyle Slote and Agata Mancini.
The following concept plan was prepared by the citizens group and is published here with permission.
Our vision for the Barton-Tiffany area of the West Harbour is an extension and an intensification of our urban neighbourhoods comprised of small pedestrian-scaled blocks with new and reinforced connections to our downtown and waterfront.
While CN's main rail line will remain as a vital regional linkage, it is becoming more and more evident that the removal of the rail yard from these lands is a reality that will happen sooner rather than later.
When this happens, we believe that this is the best use for this land with the greatest city-building benefits for our city and our future.
As an extension to the well established Central and North End neighbourhoods, we have designed the neighbourhood to be a place for everyone. A variety of housing units / tenancies fosters a diversity of family types, income levels, and lifestyles.
New places for leisure, recreation, and shopping provide valuable amenities for all Hamiltonians and will be an attractor for out-of-town visitors, showcasing the beauty of our city and the truly unique waterfront.
As stated by Jane Jacobs, "You can't rely on bringing people downtown; you have to put them there." This vision does just that, potentially housing approximately 13,000 people. That's 13,000 new residents patronizing downtown businesses and supporting cultural activities; a significant influx.
We have followed good and proven urban design principles throughout the design of the neighbourhood. From ensuring provisions are made for pedestrians and cyclists to encouraging intrinsic safety with eyes on the street, our vision is not just a reinvention of the urban neighbourhood, but a thoughtful interpretation of what we know already works. It is an extension of existing neighbourhood fabric to the water's edge.
It embraces and upholds principles outlined time and time again in Hamilton's own planning documents such as Vision 2020, The Downtown Transportation Master Plan, Downtown Secondary Plan, and the original Setting Sail Secondary Plan. This quote in particular from Putting People First: Downtown Land Use and Transportation speaks strongly of what we are trying to achieve with our vision:
The Downtown Hamilton of the future will be a vibrant focus of attraction where all our diverse people can live, work and play. The future Downtown must be built on a human scale, with streetscapes offering comfort, access and safety for pedestrians. The future Downtown will combine the best of our heritage with new commercial and domestic architecture and use. The future Downtown will redirect our gaze from the urban core to the surrounding neighbourhoods, the waterfront, and the escarpment, seamlessly linking commerce, housing and recreation. (p. 4)
Expanding public access to the waterfront and providing an increased number of diverse public spaces is a critical element of our vision. The waterfront trail has been doubled in width and a separate bike trail added. As well, over 10 acres of new public parks with varying characters and uses have been proposed - all with access to the water's edge.
As identified in Setting Sail, linkages between the waterfront and the city are essential. To achieve this, several new streets and pedestrian / bicycle paths have been extended or added.
Caroline Street has been re-envisioned as a linear park that runs from downtown to the water's edge, serving as an active spine for the Central neighbourhood as it accommodates vehicular, pedestrian, and bicycle traffic.
Along this new connective park, Central Park has been re-designed as a more accessible and engaged neighbourhood park. Streets surrounding the park have been extended and reconnected to the city grid with new mixed residential uses providing security and ensuring vibrant park use.
The southern termination of the Caroline Street linear park is at the soon to be closed Sir John A. MacDonald high school. In anticipation of this closure, we have proposed that these lands be redeveloped as a strong urban block of mixed use housing and commercial uses with the linear park extending through the site, providing a strong connection to downtown at Bay Street and York Boulevard. The existing utility plant and theatre would remain.
The perceived challenge of crossing the main CN rail line has been solved in the simplest and most cost-effective way with several at-grade vehicular and pedestrian railway crossings. Equipped with lights and gates, such crossings are typical of other urban neighbourhoods both within Hamilton and elsewhere. Sound walls and landscaped berms would further buffer the rail line.
Though the final OMB decision on the West Harbour and the Setting Sail Secondary Plan is still being drafted by an OMB board member, enough details have been released to give a clear picture of what can (or more accurately, what cannot) happen in the West Harbour.
Essentially, CN will not allow any residential development within 150 metres of the rail yard. The only exception to this is an eight storey building on Bay Street North at Murray Street West proposed by the Whitestar Group. This leaves a sliver of residential development opportunity along the North side of Barton Street.
North of that, commercial uses of up to 6,000 square metres are permitted. While a Hamilton Spectator article from February 10, 2012 entitled Harbour Neighbours Fear Commercial Development stated that "it won't include big-box stores" and that the maximum size is equivalent to "the size of a Shoppers Drug Mart or a small grocery store", the reality is that with the exception of Costco, Zellers, and Home Depot, every big-box store in Ancaster's Meadowlands Power Centre would be permitted on these blocks.
In fact, the Meadowlands Sobey's (which is by no means a small grocery store) is about the maximum allowable size.
That said, most agree that there is not a business case for such retail developments in this area. Instead, it will likely end up as office / industrial spaces, perhaps with large warehouse components and a sea of surface parking.
We do not feel these are acceptable uses for such a prime piece of land within close proximity to the waterfront.
We know that what we have proposed won't happen overnight - especially while much of the site is still occupied by an active rail yard. That said, both sides of Barton and everything south of that could be built today within the limitations of the pending OMB decision.
This includes the linear park along an extended Caroline Street and the redevelopment of Central Park. In fact, the linear park could be extended north all the way to Stuart Street, just south of the existing rail yards.
The rest will have to wait until the rail yard is removed and relocated. We believe that it is worth waiting for and that this will happen within the next 10 years.
With a long and protracted OMB decision finally completed, the rest of the Setting Sail Master Plan can be carried out with the development of Pier 7 and 8 into real neighbourhoods that hopefully uphold the principles we have set out in this vision.
In the meantime, it is imperative that citizens across Hamilton let our elected officials know that the current OMB-settled plan is not good enough. Hamilton deserves better, even if it takes a little longer to get there.
If followed through, we believe that our vision for the West Harbour would create a once in a lifetime opportunity to reinvigorate our city and create a district that will positively transform the perceptions and realities of Hamilton. It is an opportunity that cannot be squandered or compromised by shortsightedness.
Click on a rendering to view a larger version.
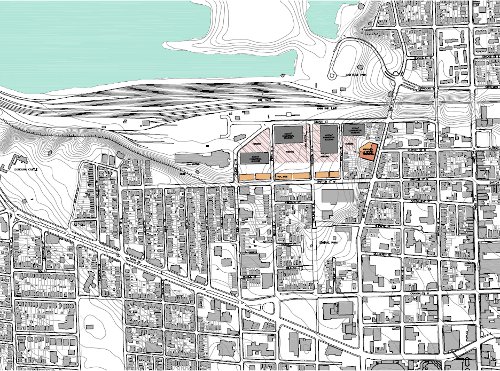
Current Commercial Zoning Plan
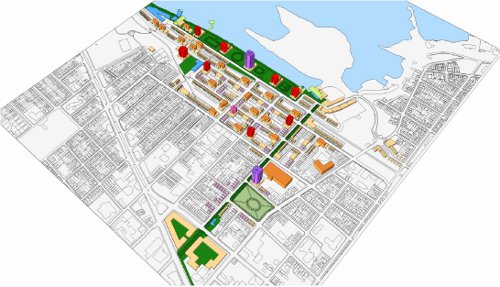
Concept Neighbourhood Massing Model, View 1
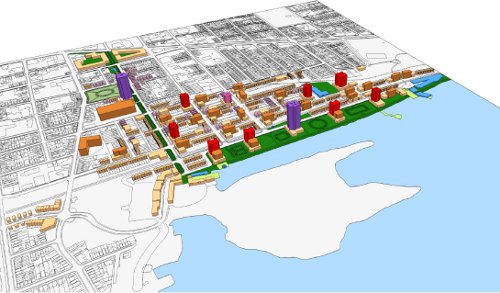
Concept Neighbourhood Massing Model, View 2
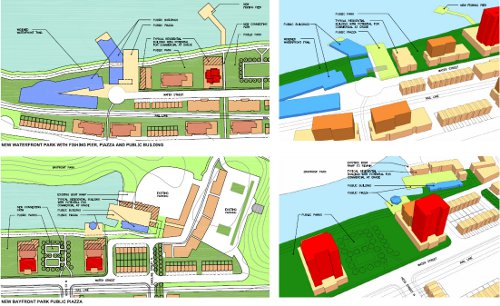
Concept Neighbourhood Plan Details
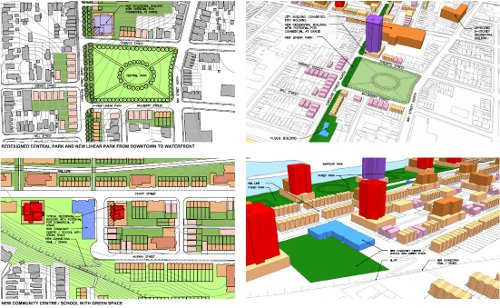
Concept Neighbourhood Plan Details>
You can also view the renderings at full size in the full package [PDF].
By theRickYoung (anonymous) | Posted June 20, 2012 at 08:16:04
My question is just what is happening with CN on that location? They are just pulling up anchor and leaving or is this a strategic move by them?
By jay (registered) | Posted June 20, 2012 at 08:35:32
This means CN wil have to relocate a key shunting yard. Until the steel mills close, this yard is required. The cost to relocates is $100 Million.
So, up and until the AM and US Steel shut their doors, I don't see CN moving.
By azm (anonymous) | Posted June 20, 2012 at 09:33:52 in reply to Comment 78715
Hi Jay,
Check out the Spec today as well - it will give you more information about CN and the posssibility of them moving. Their lease actually runs out in 2018 - it's not as far a stretch as some people think.
http://www.thespec.com/news/local/article/746404--city-on-track-to-reclaim-waterfront
By TreyS (registered) | Posted June 22, 2012 at 00:56:48 in reply to Comment 78717
2018 wow, the race is on between this and lrt.
By ambitious (anonymous) | Posted June 20, 2012 at 18:01:51
An ambitious project and even at $100M is less than a silly new football stadium.
The buildings in this area could fetch top dollar being a) on waterfront, b) a few 100m from a GO station and c) down the road from our NHL hockey team's arena. ;-)
By RenaissanceWatcher (registered) | Posted June 20, 2012 at 18:30:16
Hamilton has one shot at connecting the downtown with the harbour front.
This group is to be commended for their efforts in producing this alternative west harbour development concept.
If, however, this proposal cannot be implemented due to cost, time and/or the unwillingness of CN to sell the land to the City of Hamilton in 2018, Hamilton should still strive to create a welcoming green space by expanding Central Park from its southern boundary at Cannon and Caroline Streets to Stuart Street and begin negotiating with CN and Southern Ontario Railway for the right to build a signature pedestrian bridge (along the lines of the Helix bridge in Seattle) over the railway lands to connect the expanded Central Park with Bayfront Park.
By jason (registered) | Posted June 20, 2012 at 22:27:14 in reply to Comment 78737
I agree....and we should not, under any circumstance, sell these lands to warehouses or box stores.
I bet condo developers will fight the height restrictions....they're senseless. CN allows towers next to the tracks in TO. Let's stand up for ourselves instead of allowing our mayor to negotiate lousy deals that do nothing to move Hamilton forward and end up with us settling for far less than we deserve.
I would applaud every councillor willing to fight CN tooth and nail until we get the zoning WE want on OUR land.
By Connie (registered) | Posted June 21, 2012 at 10:52:37 in reply to Comment 78738
I agree with everything you've said Jason, EXCEPT the height restriction issue. I will fight hard against tall buildings on the waterfront. That's the mistake Toronto made, and it's a huge mistake.
Tall buildings should NOT block the waterfront views for everyone else, keeping the views the EXCLUSIVE property of the tower dwellers and casting cold dead SHADOWS on public waterfront land that must belong to everyone.
Tall buildings belong on Barton Street and maybe Murray, Caroline, Queen, Bay (WhiteStar property) and other streets leading to the waterfront, up on the hill where the views will be just as good.
Stuart St and the rail yards must not be hi-rise, imo.
By ScreamingViking (registered) | Posted June 20, 2012 at 22:50:09 in reply to Comment 78738
There is a difference from the tracks in Toronto though - they are busy both east and west of Union Station, but with passenger trains. A shunting yard for freight presents a different set of noise issues.
That said, CN should not be allowed to dictate zoning to the city. And the future opportunities for this land, no matter the potential costs and remediation requirements, should be kept top of mind.
By Connie (registered) | Posted June 21, 2012 at 10:14:15
A yard is required ... but not necessarily there. There's lots of vacant industrial land around the steel mills.
I'm really pleased to see people standing up for the Setting Sail plan. It's a good one. The views and atmosphere in that area are stunning. Industrial strip malls? That would be nuts.
2018 isn't far off. CN has to move. The people will insist.
Let me know when the picketing and protesting starts. :D
By ScreamingViking (registered) | Posted June 21, 2012 at 21:59:09 in reply to Comment 78752
A yard is required ... but not necessarily there. There's lots of vacant industrial land around the steel mills.
There may be land in the north end, but it would have to be a large enough parcel of the right shape, in proximity to the main line (say 1200m by 250m, just eyeballing the size of the current yard on Google maps). That might be problematic without taking down some industrial buildings.
But I shudder to think what price CN would ask for that site. CP wanted $70-90 million all-in (land and relocation costs) for the Aberdeen yard when it was being floated as a stadium site. It's a smaller operation with fewer tracks, though I'm not sure the total acreage is much different than CN's Stuart Street yard.
A challenge for sure. But a surmountable one. Money always talks loudest and if a good business case can be presented to CN they might go for it.
By granny (registered) | Posted July 01, 2012 at 04:56:59 in reply to Comment 78784
Some boots in the street might help too. :) Does CN really think they can continue to tie up our waterfront and fill it with commercial/industrial development without a public backlash?
By Tree huggin Hippy (anonymous) | Posted June 21, 2012 at 11:53:19
JAY FARR has already tried selling some of these lands a nieghboruhood org got him to stand down. Check out city hall mins from april 17 2012 motion 9.1. No study done what else is he hiding. Don't forget Go, transit they just finished surveying for a third line. In prep for the all day Go service
By waterfront (anonymous) | Posted June 21, 2012 at 13:53:09
With the exception of the Don portlands in Toronto this is the last available land to develop on waterfront in the Golden Horseshoe and on a soon to be expanded Go transit line. I would think that developers would be drooling at this opportunity. The design that has been presented here has a good mix of park land and residential making clean-up costs manageable.
Of course this being Hamilton there are going to be many people telling us not to get our hopes up and that it can't be done. And some of elected officials will likely mess up the opportunity. Hopefully there isn't a group like the TiCats this time to bully smart city planning.
There is so much empty space north of Barton St. in Hamilton that moving this should be very do-able.
By Today (anonymous) | Posted June 22, 2012 at 00:04:46
Yup, let's keep blaming Bob Young for everything that is "wrong" with WH. It just never ends with some people but whatever keeps you going I guess that is what you have to do to make yourself feel better there anon and those that love to sing that same old tired song. What a laugh.
By TreyS (registered) | Posted June 22, 2012 at 00:59:40
Have you guys ever been down to that sliver of water between Bayfront and the railyards? It's a natural swamp, no waves, don't even touch the water, it's constantly off-use to recreational uses. Forget it about that being our waterfront, Hamilton's true waterfront is on the Lake.
By granny (registered) | Posted July 01, 2012 at 04:19:17 in reply to Comment 78790
Walk out the trail a little further Trey, past Bayfront where the view down the bay is awesome.
By Today (anonymous) | Posted June 22, 2012 at 12:56:41
My wife and myself enjoy both WH and Confederation Park for nice walks by the bay and lake with nature. Both areas have their own beauty with the natural surroundings.
By Tomorrow (anonymous) | Posted July 14, 2012 at 15:03:34
Tree Hugging Hippy: That very small parcel of land is the corner of a formerly 100% residential block located in the North End. Several houses were expropriated for the proposed Perimeter Road years ago, and now they need to be put back to complete the block, increase density downtown, etc. This parcel is currently only grass and surrounded on all all other three corners by parkland (Bayfront being two sides). Jay didn't allow the motion to be voted on by Council yet so as because he wanted to first consult with the neighbourhood, and he did via the NA, and has been in contact with the naysayers, and a broader public meeting is scheduled for Sept 13. I've been told by him and he stated in a NA meeting (twice) that NO developers are 'in the wings'. The money raised by selling this waterview property is proposed (by Jason) to go towards implementing the exciting traffic calming Child and Family Friendly plan for this neighbourhood. It's a win/win. And nothing to do with Barton/Tiffany.
You must be logged in to comment.
There are no upcoming events right now.
Why not post one?