Dundas has a rich history that produced a fine heritage of stone buildings. This tour will introduce you to some of them.
By Gerard V. Middleton
Published March 03, 2012
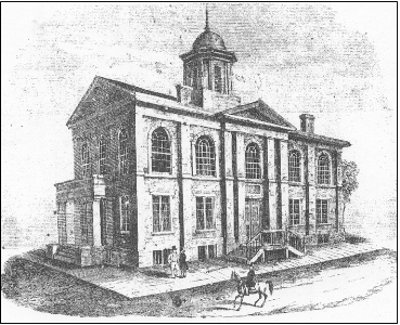
Dundas Town Hall in 1985
The town of Dundas has a rich history that produced a fine heritage of stone buildings. By the end of the nineteenth century they included many industrial and public buildings as well as about 40 private houses. Of these, perhaps 30 still remain.
To construct these buildings, the residents made use of the local stone resources and imported relatively little stone from other parts of Ontario. The Niagara escarpment that encloses the Dundas valley was the source. At the top, forming the Dundas "Peak" is the Lockport Formation, composed mainly of a stone, resistant to weathering, which is popularly called "limestone," but more precisely known to geologists as dolomite (a calcium, magnesium carbonate).
Below this is a largely shaly section, which weathers to form the escarpment slope. About 100 feet below the base of the Lockport there are two other resistant formations, seen in only a few natural exposures: the Manitoulin dolomite and the Whirlpool sandstone.
The Whirlpool, about 10 feet thick, is the lower unit of Silurian strata, and is an excellent building stone, that was once extensively quarried along the front of the escarpment from Queenston to the Forks of the Credit.
The main types of stone used in Dundas were:
Sandstone: Many of the finer buildings were faced with Whirlpool sandstone. It is a "freestone," that is, it can be cut to form regular blocks. It is strong and resistant to weathering. When fresh, it is a pleasant light grey in colour, but in smokey, industrial environments, it is subject to "black soiling." Several of the older buildings in Dundas retain their original soiled surfaces, reminding us that Dundas was once a busy industrial town, with a railroad running along Hatt Street.
The quarries that originally produced the sandstone used in Dundas have now disappeared. They were: Hamilton's quarry, in Spencer's ravine, below Webster's Falls. Woodhouse mentions that in 1834, John Hatt built a mill with a gang saw for cutting slabs of stone at this location, and a wooden railway from the mill to King Street.
This was, of course, before the railway embankment was built across Spencer's Creek in 1851-3. Rolph's quarry, east of Sydenham Street. Though this quarry is now lost, a natural exposure of the Whirlpool can be seen in the gully west of Sydenham Street, north of the new park on Livingstone Road.
Dolomite: The Lockport dolomites, though they provided good building stones for Ancaster, Hamilton and Waterdown, yielded only inferior stone in Dundas, but it was good enough for rubble construction. Coarse varieties are made of fossil fragments, mainly crinoids (sea-lilies). Some of this stone probably was quarried east of the Peak.
The main quarry, Doolittle and Wilcox, opened in 1905 (and later became the Canada Crushed Stone Quarry) but there were others there earlier, e.g. Charles Farquhar in 1847. Some of the dolomite was probably "field stone:" boulders cleared from the land, or picked out of Spencer's Creek.
Limestone: A few buildings made use of a true white limestone (calcium carbonate), imported as ballast in ships coming from Kingston.
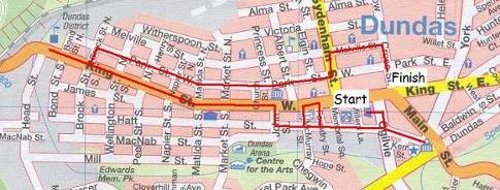
Dundas Stone House Tour Map
A good place to begin is the Parking Lot, at the junction of Hatt and Ogilvie (south of the Public Library). From here walk down the alley to Ogilvie Street. 10 Ogilvie Street was built of rubble stone in 1835. The stone, in large blocks, is probably dolomite but is now heavily covered with white wash.
Walk north to King Street, then east, and turn south on Main Street. On the east side, note the brick buildings (15 Main Street), with one rubblestone side exposed, probably built about 1865.
60 Main Street the Town Hall is one of the finest buildings in Dundas, built 1848-1849, from Whirlpool sandstone, cut as dimension stone. The large lintels and voussoirs are particularly notable. The basement is rubble stone, with a course of Whirlpool at the top. The later addition is probably also Whirlpool but from quarries in the Credit River area. The portico and carved decorations appear to be in an artificial stone.
2 Hatt Street ("Hatt Bldg" on the map) is just west of the Town Hall. It was originally constructed by Richard Hatt, and is perhaps the oldest existing stone house in Dundas. In an interview in the Ancaster News, Feb.24, 2006, his descendent, Rick Hatt, stated that the house was built in 1804 as a "store, post office and blacksmith's shop."
It was built of a great variety of stone, probably most of it found nearby in the bed of Spencer Creek (note rounded boulder in picture). The quoins are mainly large sandstone blocks, and the walls include fossiliferous dolomites, laminated dolomite, and dolomite with chert nodules. The window sills and lintels were wood.
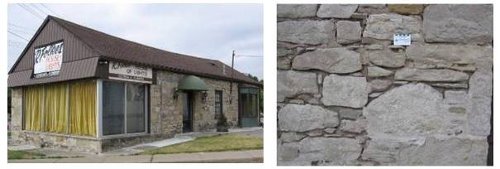
Continue west up Hatt Street, noting:
64 Hatt Street, one of the oldest remaining industrial buildings: it was constructed in 1846 by John Gartshore as part of his foundry, and taken over by the Valley City Company in 1884. The stone is Whirlpool sandstone: it has been recently cleaned, revealing its true colour.
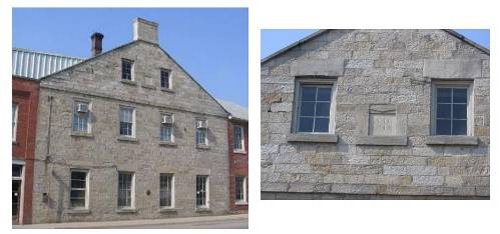
(optional) Make a short detour north on Foundry Street
Old Post Office, 104 King Street: it was built of stone and yellow brick in 1913. The stone is a m-c sandstone with plane laminations (probably Ohio sandstone), and the white stone at the base on the front sides and back is a limestone with fossil hash (probably Ordovician from north of Toronto). The architect was David Ewart, with the original plans upgraded by A.W. Peene. The clock was a 6 foot diameter Smith & Sons. The building has been recently renovated for commercial use (Hamilton Spectator article by Meredith Macloud, Nov.26, 2011).
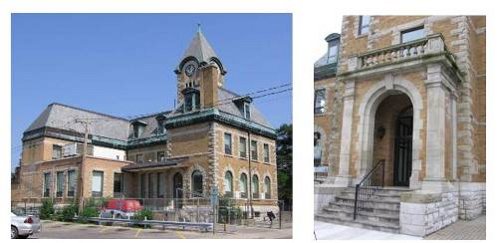
Return to Hatt street, via McMurray Street, and turn right (west).
177 Hatt Street (DHP), a stone cottage, built in 1838, the front is Whirlpool sandstone ashlar, and the sides are also Whirlpool, but in less regular courses. Mikel (2004, p.16, described it as "an asymmetrical Georgian cottage" ). "Black soiling" of the stone is very evident.
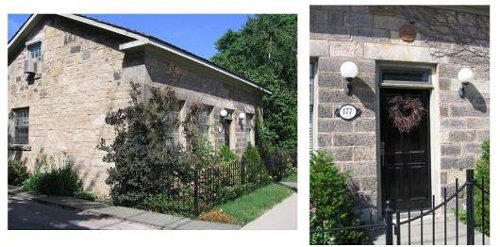
Continue west on Hatt and turn right (north) on John Street.
7 John Street, now a dentists' office. It was built about the 1840s. The front is Whirlpool cut sandstone, also used for the lintels, sills, front door steps, and quoins. The sides and rear are rubble stone, mostly dolomite including some crinoidal stone. The quoins at the back are also mainly dolomite. The basement is also rubble but built of cobble stones, derived from Spencer's Creek.
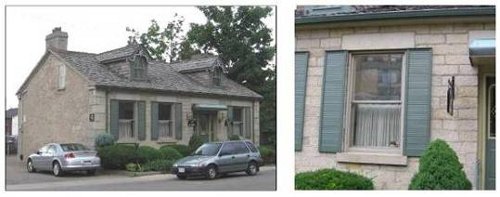
At King Street, turn left (west).
155-157 King Street (Lee's Bakery Shop, DHP) was built in 1840. The facade is fine grained cut Whirlpool sandstone, but the side and back of the eastern part (155) are red brick. The side of the western part (157) is plastered over ("parged"), but the back is rubble stone, mostly sandstone. Some blocks of sandstone show discolouration, probably due to the weathering of iron pyrite, which is common near the base of the Whirlpool in outcrops near Dundas.
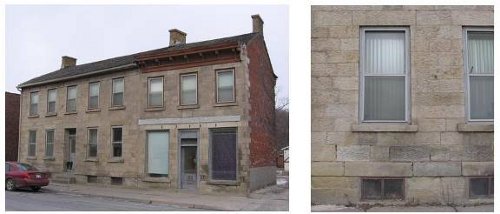
171 King Street was built in 1840 by William Millward (who also built 155-157 King) from Whirlpool sandstone, finished in several different styles: in regular rough courses, with rusticated quoins. Millward was a "stone cutter" who also made tombstones, lintels etc. (Dundas Museum). He died in 1852. The door and window surrounds on the ground floor (lintels and sills) are also Whirlpool but have ornamental carving with a smooth finish.
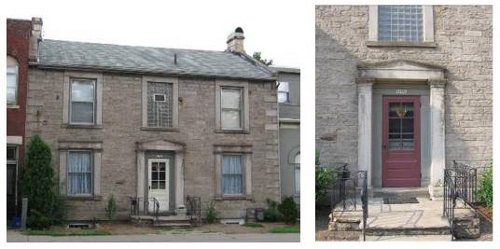
250-252 King Street is a town-house, built in 1857, and recently handsomely restored, with a facade of Whirlpool sandstone in regular courses of two thicknesses (one twice the other). The sides are less regular, and may include some other stone.
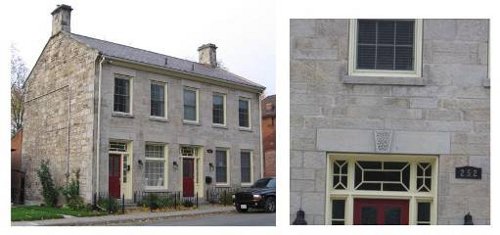
291 King Street is a cottage, built in 1855, with a facade of trimmed Whirlpool sandstone, and rubble stone sides, probably mostly dolomite. Note the "black soiling" on the sandstone facade.
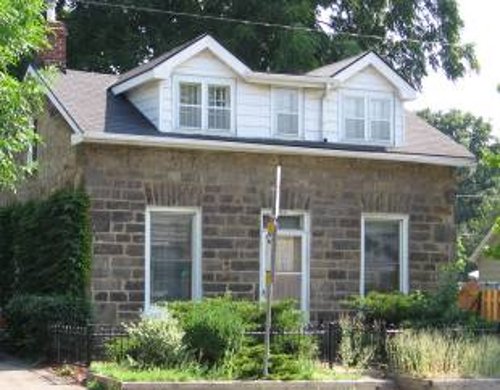
Continue up King Street to Old Dundas District School (optional)
Old Dundas District School, 397 King Street West. It was built in 1928, replacing the mills originally built by the Spencer family, and then sold to the Fishers (for whom Fisher Park, across from the school, is named). The school was closed in 2007.
The Dundas District High School was built to the designs of the noted Hamilton architect William J. Walsh in the Collegiate Gothic style. Although the completed building was not as grand as the architect had originally envisioned (due to budget restrictions), it is nevertheless a well-proportioned substantial three-storey building clad in rug brick with fine carved stone detailing. The stone Gothic ornamentation includes pinnacles, gargoyles, decorative crests and door lintels that mark the entrance for girls on one side and boys on the other. Stylistically, the building is comparable to other Hamilton schools of the same era and style such as George R. Allen and Westdale High School. There are a number of additions (1948, 1953, 1956, 1968), yet the building retains a high degree of architectural integrity, especially on its most significant front façade on King Street. (Wikipedia).
The stone is Tyndall stone from Manitoba, which was also used in the Pigott building and the Delta high school in Hamilton, and the Parliament buildings in Ottawa.
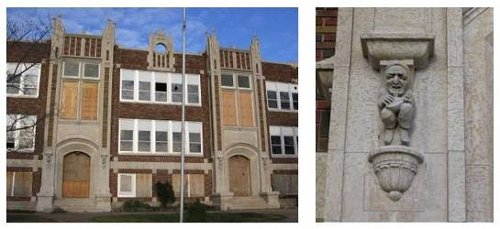
Go back along King Street, and turn right (north) on Brock Street.
5 Brock Street, the Powers house, is a one and a half story cottage constructed of dolomite, with a few fossils, but showing evidence of burrowing by organisms ("bioturbation") when it was first deposited as a carbonate mud; the sills and lintels are of Whirlpool sandstone. A few other stones, including sandstone, were also included. It was built in 1857 by Michael Powers, who probably worked at the nearby Mills, built by Joseph Spencer: the rear extension (kitchen wing) was added in 1878. The upper part is distinctly less weathered than the lower part of the house: perhaps it too was added later, or at least renovated when the dormer windows were added in the 1920s.
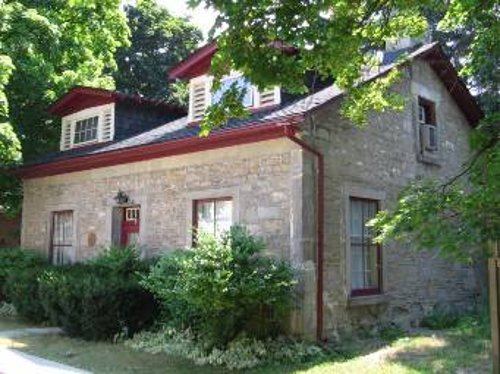
Turn right (east) on Park Street.
146 Park Street West, the Scott House (across the road from the Dundas Historical Museum - worth a visit!) is a large stone house, constructed in 1858, by James Scott, a carpenter and building contractor who was born in Scotland. He also constructed Craig Leith and the Town Hall. Norris (2003) describes it as a "masterpiece of municipal classicism...combining Classical, Gothic Revival and Ontario vernacular elements..." The facade is made of Whirlpool sandstone in regular courses of unequal thickness; the large quoins on the side are cut from Lockport crinoidal dolomite, with clay flakes and fossil hash, the lintels and sills are of Whirlpool sandstone.
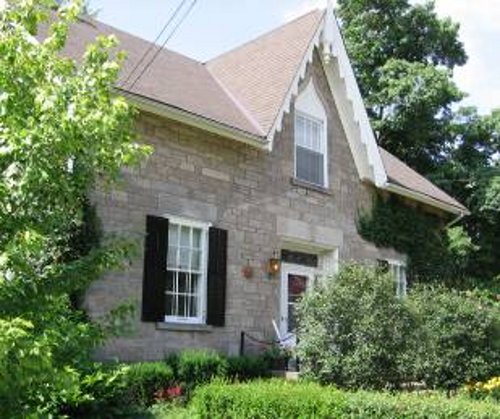
Continue to the junction with Sydenham Street.
58 Sydenham Street, the rectory for St Augustine's Church, has a facade of Whirlpool sandstone, partly obscured by later additions using artificial stone. The side (shown below) consists of Lockport dolomite, with Whirlpool sandstone quoins, sills and lintels. According to Andrew Burkhardt, who has written the history of St. Augustine's Church, the rectory was originally the Catholic school, built in 1857-1858. It became the rectory after the new school was built in 1869.
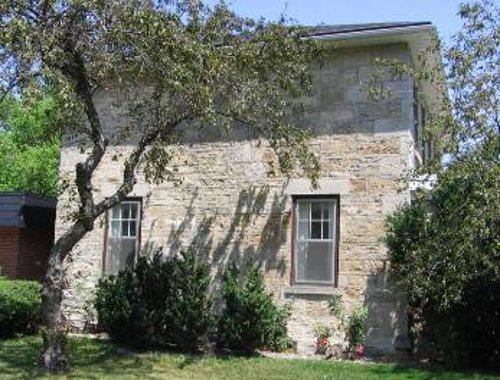
Turn left (north) on Sydenham Street, then right (east) on Melville Street.
36 Melville Street (with 34 in the rear) is a one and a half story house with a facade of Whirlpool sandstone. The sides and back are constructed of irregular sized but trimmed rectangular blocks of banded, bioturbated Lockport dolomite.
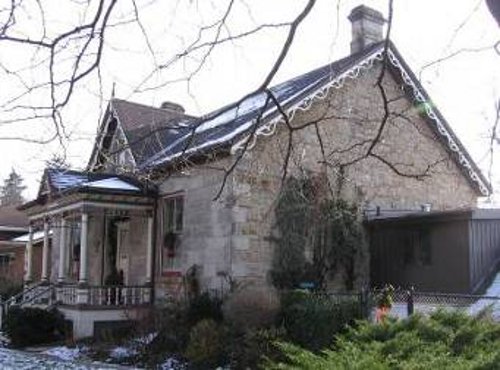
Continue to the end of Melville Street, to examine the last three houses:
31 Cross Street was built of Whirlpool sandstone, with local dolomite rubble (and a few sandstone blocks) used at the back. The quoins, sills and lintels are all of sandstone.
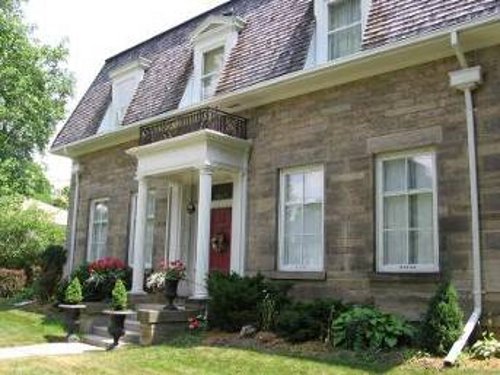
32 Cross Street, the Notman house, was built in 1846 by a lawyer, William Notman, who had moved to Dundas from Ancaster in 1835. It is constructed, front and sides, of Whirlpool sandstone ashlar. Some rubble stone is used in the back. The portico was added by H.G. Bertram in 1929: the Doric columns are carved from single blocks of an imported limestone, perhaps Indiana limestone. The front door is also framed by two long blocks of Whirlpool sandstone.
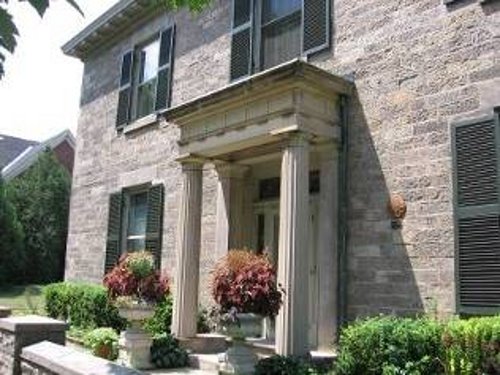
35 Cross Street, the McKenzie house, is a Regency bungalow, also built in 1846, by Thomas McKenzie. The front and south side are constructed of Whirlpool sandstone ashlar, and the north side is rubble also composed of Whirlpool. The front steps are Lockport from Queenston, added later, and the basement is rubble.
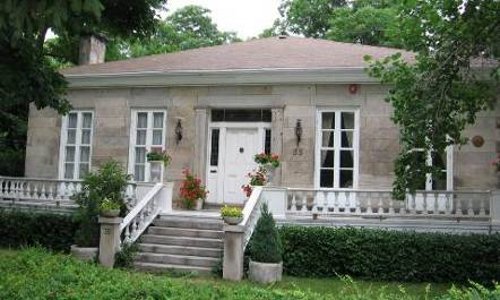
The historical data come mainly from The History of the Town of Dundas by T. Roy Woodhouse (In three parts: 1966-1968) and Picturesque Dundas Revisited by Olive Newcombe (1997). Architectural details for a few of the stone houses can be found in Beyond Paradise by Darrell A. Norris (1996). All of these can be obtained at the Dundas Historical Museum. See also A Heritage of Stone by Nina Perkins Chapple (James Lorimer, 2006) and Ontario House Styles by Robert T. Mikkel (James Lorimer, 2004). See also Shannon Kyles' web page. For the Old Town Hall, see Marc Boileau's Towers of Time (Looking Back, 2006). Maps from Google. Identification of the stone is by the author. A useful map, and guide to other attractions in Dundas, is A Walking & Driving Tour of Picturesque Dundas available at the Dundas Historical Museum.
By DrAwesomesauce (registered) | Posted March 03, 2012 at 21:56:27
Can't beat a bit of stone, can you? Dundas has an embarrassment of architectural riches.
Thanks for the tour.
By mystoneycreek (registered) - website | Posted March 04, 2012 at 06:54:57
I've felt very fortunate to have spent the better part of the past year living here in Dundas.
Thanks for reminding me of the wonder of what I walk past every day.
By revbrian11 (registered) | Posted March 04, 2012 at 07:49:19
Very nicely done - wonderful survey of some fabulous architecture
By DNE (anonymous) | Posted March 04, 2012 at 08:52:42 in reply to Comment 74983
So are you actively involved in the Dundas Community Council?
By TnT (registered) | Posted March 04, 2012 at 11:00:52
What a great study in preservation of stone in Dundas. Does anyone know why some have plaques on them? What entails getting a plaque?
By Flintlock (anonymous) | Posted March 04, 2012 at 11:31:29
One more reason why the core neighbourhoods of Dundas remain one of Hamilton's premier destinations for prospective homeowners: Preservation is a living thing.
By Undustrial (registered) - website | Posted March 04, 2012 at 21:25:51
I really can't overstate how much I love these articles. Or how much more attention they're leading me to pay to the big stone buildings I pass...
By Bah (anonymous) | Posted March 05, 2012 at 21:49:43
But now one less stone building in Hamilton's core. Apparently today the OMB has approved the demolishing of All Saints Anglican at King and Queen.
By TnT (registered) | Posted March 06, 2012 at 09:39:36
It makes me very sad to read this article and then read about All Saints being demolished in the core. Isn’t there some sort of Heritage protection for these buildings? I guess you can do whatever you want with your own property, but honestly this seems a tad excessive to me.
http://www.thespec.com/news/local/articl...
Really sad. Affordable housing at the expense of this?
By highwater (registered) | Posted March 06, 2012 at 10:16:11
I'm really worried about the Valley City building now that they're bankrupt.
By Kevin (registered) | Posted March 06, 2012 at 16:48:31
I'm with you, Undustrial, I love these pieces. Gerard, I'm wondering where your passion comes from. Very sad to read about the church. If I had the dough, I'd buy it and move in.
By DowntownInHamilton (registered) | Posted March 06, 2012 at 21:59:04
The signs on some of the buildings are because they have heritage designations.
My grandparents used to live on the corner of Peel and King - my dad grew up there - so we've seen these buildings a lot. They're amazing to see up close - especially the ones where you can see fossils in them!
Thanks for the always-enjoyable read.
By ow19 (anonymous) | Posted March 11, 2012 at 01:57:38
As a new owner of one of these beautiful stone houses of Dundas, I thank you for this very interesting article. How fortunate that we are now taking notice of their unique beauty and preserving them rather than covering them up with siding. The 1950's, 60's and 70's were a sad time for aesthetics and architecture.
By ow19 (anonymous) | Posted March 11, 2012 at 02:00:34
Should the "black soiling" be cleaned off of the sandstone houses? and if so, what is the best method for doing so?
By TnT (registered) | Posted March 11, 2012 at 12:10:20
I am also soon to be an owner of a historic stone house (I have owned brick with stone basements) and resource for preservation of them and proper maintainance would be great.
By ScreamingViking (registered) | Posted March 11, 2012 at 22:44:59
Saw some of these today. Impressive buildings that I am glad have been preserved.
One question about the Dundas District High School, which is mid-reno (there are now new windows on the front, installed since the last time I drove by). Has there always been several colours of brick arranged in fairly uniform patterns? Hard to tell if that is original or whether they've replaced it, but it's something I have never noticed before and to be honest I've never looked that closely. The stone looks like it has been cleaned up however.
By Allen (registered) | Posted March 12, 2012 at 01:48:13
Historical places should be appreciated always
By DowntownInHamilton (registered) | Posted March 12, 2012 at 07:06:10 in reply to Comment 75165
I believe it's always been that way.
By Farsi (anonymous) | Posted March 12, 2012 at 07:30:11
I appreciate the fact that Dundas has street signs denoting a Heritage District. Is there anywhere else in the GHA that has done so?
By GerryM (registered) | Posted March 13, 2012 at 08:59:20
"Black Soiling" has been extensively investigated in Europe, but very little in North America -- I do not know of any publications originating in Canada. The most relevant research for Canada is that done in Scotland, where most of the buildings are constructed from sandstone and (I believe) the term was first used. There is a useful guide produced by the Government on cleaning (pdf)
The whole subject is very complex, because many different factors may contribute to soiling. Our examples are quite like the Scottish one, but the Whirlpool sandstone is a quartz sandstone, cemented by quartz with a very low porosity, so not quite like the Scottish sandstones. In Scotland they have had bad experiences with a whole range of different cleaning techniques, and recommend that cleaning should be avoided altogether!
It is interesting (and unexplained) that most local dolomites are not blackened, though this is common on limestones in Europe. Part of the explanation may be that acid rain erodes the surface of carbonates stones, but does not much affect non-porous sandstones like the Whirlpool. The blackening is caused by soot particles adhering to the surface (followed by a lot of complex chemistry and biology!). But why should limestones blacken, but dolomites do not?
Comment edited by GerryM on 2012-03-13 09:01:30
By GerryM (registered) | Posted October 22, 2012 at 15:57:04
I realized, a little too late to correct it, that in my reference to Marc Boileau's book, I referred to the "old Town Hall" -- but it is the old Post Office that features in his book.
By dndasonian (anonymous) | Posted November 06, 2013 at 21:55:34
If a home is 100 years old the owners can ask that there home can be qualified for heritage status. If they feel the home is mostly original it will qualify but after that any work must be approved by the city. Some people don't like having any kind of outsider having control of what they can do to there home. Most people that buy these homes do so because they are original and want to keep them that way.
By PureDCA (anonymous) | Posted February 01, 2015 at 13:27:28
Its called having your house 'designated' and it won't protect evil govt if they wanna rip it down and put up subsidized housing or a place to treat the unfortunate poor that cant feed themselves in the richest country on the planet.
By Tica24 (registered) | Posted July 19, 2018 at 05:03:41
Very informative. Do you know anything about 6 Hatt Street? I work for Anderson Therapy Consultants and we are moving in there. It used to be a bank.
You must be logged in to comment.
There are no upcoming events right now.
Why not post one?