The possibilities for the West Harbour are endless, but we must get it right the first time and plan a dynamic community that will get the attention of both developers and buyers.
By Jason Leach
Published February 10, 2012
this article has been updated
I received a copy of the West Harbour re-zoning report today and I'm certainly more optimistic about the plan than I had expected.
My main concern is probably the same as many peoples' - it seems like quite a lot of retail space, especially considering drive-thrus are banned and the design guidelines require businesses and buildings to front the public sidewalk, and all parking must be garages, not surface lots.
I'm not sure how much of a demand there is for that much street-oriented retail in Hamilton, but we'll see.
The key is going to be the residential space, and adding good-quality urban units. Not ho-hum apartment units or concentrated affordable housing units.
I really like the White Star concept and see potential for similar projects, albeit more modern and striking in design. I hope they will develop a more modern design as they get closer to construction and wanting to sell units.
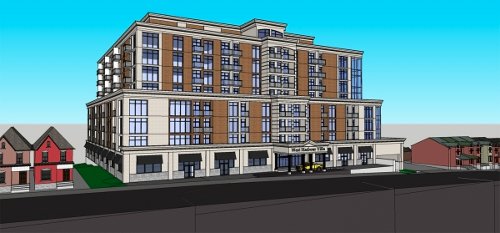
White Star concept for Barton-Tiffany
They've got a unique plot of land, up high, overlooking the harbour. They could see considerable interest in a sharp condo building there instead of the conservative 'Hamilton-design' shown at the moment.
Imagine this concept for sloping land behind the White Star condo leading down to more walkable, retail streets below:
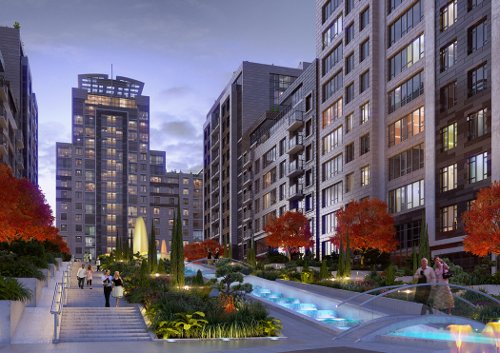
Concept for sloping land
I've met several developers over the years and I think I understand how a lot of them think. The report states that there is a four-storey height limit, but up to eight stories may be approved with appropriate urban design studies being completed.
Having White Star build eight stories north of Barton (closer to the tracks than any of the properties fronting onto Barton) will give developers a great case to push for buildings in the eight, and potentially 10-12 storey range further west down Barton for two reasons:
White Star's eight stories are built on a high piece of land. A 10 or 12 storey building at Barton and Hess would not be taller than the roofline of the White Star building.
White Star's condo project is actually closer to the tracks than any building fronting Barton St would be.
I fully expect smart developers like Molinaro to do the appropriate studies and probably make concessions like no north-facing balconies in order to get their height increase, and therefore, valuable waterview. A four-storey building at Barton and Hess will have no view of the water, and therefore limit its value.
If this can happen, I expect this plan to gain a lot of attention. A design charette as suggested by councillor Chad Collins would be great tool for us to undertake as soon as possible.
Here is a great brochure [PDF] on the new West Donlands district being built in Toronto for the Pan Am Games. We need to follow a similar model and design some fantastic public piazza spaces within the west harbour precinct with outdoor patios, as well as look to emulate the density and vibrancy that can be had by a relatively low-rise district of 8-12 storey buildings.
You'll notice that the River City neighbourhood in Toronto has a lot of eight to 10 storey buildings.
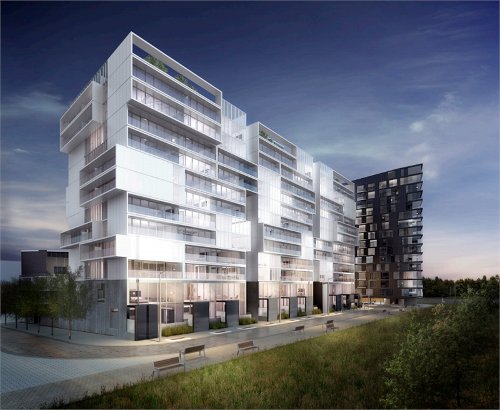
Rendering of River City Condos, Phase 2
They have planned LRT through the heart of the neighbourhood, along with greenspace, public piazza space, cafe/bar patios and good urban design.
A really striking pedestrian bridge at Caroline Street and another at Locke Street linking to Bayfront Park would be a huge asset to this neighbourhood. Who wouldn't want to go for their morning run or evening stroll around the harbourfront?
There's no reason a pedestrian bridge has to be bland and boring either.
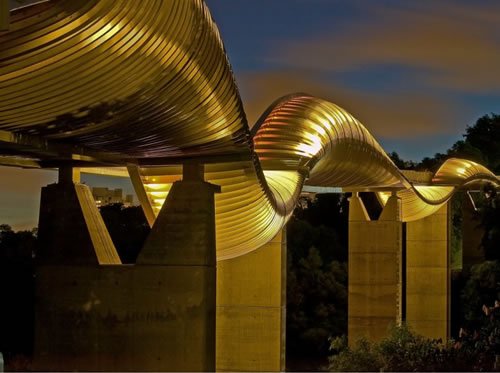
Henderson Waves bridge, Singapore (Image Credit: Smashing Lists)
We could do the same type of planning with our west harbour district and create the most unique and desirable new neighbourhood in the city. Why not run our first LRT line from McMaster to James Street, north to the new GO Station and head west on Stuart before making the return loop via Queen and Barton, back to James?
Let's not build these new streets in the same four-lane manner we always do, either. Let's develop some beautiful boulevards, like the Front Street extension in the Toronto Don Lands, or like this:
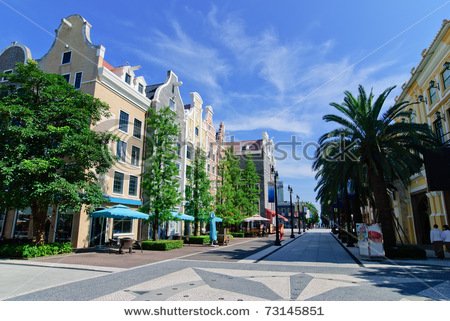
Livable street design (Image Credit: Shutterstock)
I love 'phase 2' of the River City condos - the 12 storey white building. It is family-friendly, and something for which we may see a demand in the West Harbour as home prices continue to rise in nearby Strathcona, North End, Kirkendall and Durand.
Perhaps the new high school for the lower city, as suggested by the School Board, could be built here as well.
The possibilities are endless, but we must get it right the first time and plan a dynamic community that will get the attention of both developers and buyers.
The same old boring townhomes and 1980s style apartments won't cut it if we want this to be a turning point for our city.
Clean, vibrant and modern design with lots of amenities and easy access to the beautiful waterfront and James North give this area chance to become a model neighbourhood in Hamilton.
This new Setting Sail plan appears to maintain the original goals of the plan, while satisfying some of CN's concerns, but I personally would fully support the city in any future battle with CN if a developer wanted to build a signature tower in this district.
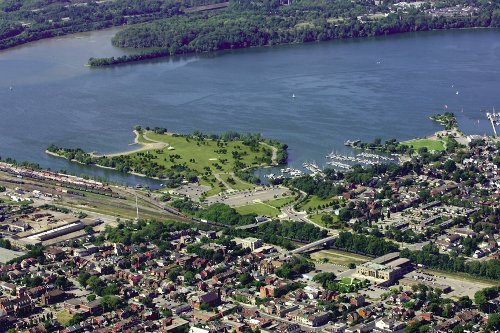
Aerial view of the West Harbour (Image Credit: Meetings Canada)
Appropriate glass thickness, balcony design and having every purchaser sign a legal 'no railyard noise complaint' waiver would go a long way to ensuring a peaceful existence between the trains and residents looking to enjoy urban living with the most beautiful waterfront views in Southern Ontario.
We may be the biggest Hamilton in the world, but now is the time to take a page from Australia's 'Hamilton' and develop a great, mixed-use harbourfront precinct.
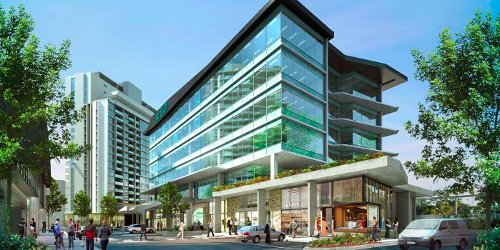
Hamilton Harbour, Australia (Image Credit: Leighton Properties)
Update: This article originally stated that the River City Condo project in Toronto is in the East Donlands. It's actually in the West Donlands. You can jump to the changed paragraph. Thanks to the RTH reader who pointed out the error.
By mystoneycreek (registered) - website | Posted February 11, 2012 at 06:42:21
Movement is always good. I'm hoping for the best.
I'm also intrigued to get the perspective of one of the OMB participants surrounding this entire process to get a better idea of the landscape ahead for our next citizen push, the AEGD fight.
(And seeing as we're talking about possibilities, I'll throw this into the conversation: http://townhallshamilton.blogspot.com/20... )
Comment edited by mystoneycreek on 2012-02-11 07:20:06
By DrAwesomesauce (registered) | Posted February 11, 2012 at 06:55:27
You've nailed it again, Jason. Let's look to other cities for inspiration because as you stated, there will be no re-redevelopment of the West Harbour. This is it. Let's do it right. Exciting times...
By superpharms (anonymous) | Posted February 11, 2012 at 10:43:59
I like what I see too...
but lets get a dose of reality... our Councilors will find some way of screwing it up and send the builders packing.they will go through the hand wringing , we need a report(s). what will my 7 residents opposing this say?. lets have another meeting... lets meet in the back room,,and blah, barf,blah AND finally lets spend more taxpayers money and go to court or the OMB
After 33 years here , i don't have any cnfidence in our municipal leaders... all they are interested in is their cushy jobs and Omerss pension
By Curious and getting up to speed (anonymous) | Posted February 11, 2012 at 11:29:08
Who are the principals behind whitestar and what have they done in the past? I couldn't tell from their website.
By more up to speed but still curious (anonymous) | Posted February 11, 2012 at 13:54:18
with the power of google....
http://www.thespec.com/opinion/article/485095--the-saga-of-white-star
By jason (registered) | Posted February 11, 2012 at 14:01:27
A few points I should add to this piece:
By PV-Imaging (registered) - website | Posted February 11, 2012 at 14:38:34
Hi Jason, My name is Paul Vermaat, I'm the designer for the White Star Group. Thanks for the positive article.
I'll add a few things if I may. Yes, myself and the White Star Group would have definitely preferred a much taller building. But after this long trying to get something done down at the West Harbour, this will do. So far, all we've concerned ourselves with is trying to come up with a conceptual design that will dictate our design parameters down the road, and allows for a solution to the long running dispute about noise from the CN shunting yard, hence the glass atrium along the entire back of the building to mitigate noise. I believe having a glassed in garden atrium for the residents of the building will be a very unique selling feature of the building. The White Star lands down on that end of the west harbour with its unique topography including upper and lower lands presents a very unique opportunity to offer that neighbourhood a really beautiful development. So far we've only worked on a conceptual plan for the upper lands, because that was the point of contention. Now we will be hard at work designing a complimentary development for the lower lands that will be a tremendous addition to the area. We truly believe that this area needs to be a place for people to enjoy, so we are going to be very mindful of making it beautiful, and pedestrian friendly.
I understand your critiques of the materials used in the design presented so far. At the end of the process, the look of the building may be far different from what is presented now. Many considerations for materials will be taken, as well as costing of different glass and atrium technologies which will determine much of how the final design will look. We will surely keep updating the whitestargroup.org website over the coming months with some exciting announcements, but of course we'll be keeping some of the designs under wraps. No one wants to ruin the surprise right?
Cheers, Paul Vermaat PV Imaging/the White Star Group
By jason (registered) | Posted February 11, 2012 at 22:19:03 in reply to Comment 74210
Hey Paul, Thanks for your comments and for joining the discussion. I am pleased that your group is finally close to being able to proceed with this project. It's been far too long. I look forward to your future announcements and plans for your site. You really have a prime piece of land, sitting high on Bay Street with great views of the harbour. I'm sure you will do whatever is necessary to maximize that view and your sale prices. Please keep us posted as things progress! Cheers
Comment edited by jason on 2012-02-11 22:20:15
By A Smith (anonymous) | Posted February 12, 2012 at 14:19:59 in reply to Comment 74243
>> I'm sure you will do whatever is necessary to maximize that view and your sale prices.
The residential market is all about timing.
From 1961-2008, Canadian residential investment averaged 5.76% of GDP.
Here are the numbers starting in 2003
2003: 5.99%
2004: 6.43%
2005: 6.52%
2006: 6.77%
2007: 7.08%
2008: 6.72%
2009: 6.49%
2010: 6.94%
2011: 6.86% 3rd quarter
With household debt at 153% of GDP, this ponzi scheme is about to implode.
By bigguy1231 (registered) | Posted February 11, 2012 at 15:29:29
I don't see how this agreement has done anything to enhance the value of that area. By limiting building sizes and forcing a developer to downsize what was a good developement, it will discourage any other potential large scale developers from building in that area.
The residents of the area are protecting the status quo. They don't want higher land values in the area because they won't be able to afford to live there. Putting limitations on what can or cannot be built limits the value of those lands.
The city should be looking at this from a taxation point of view. What is going to generate more in taxes, a 30 story condo or an 8 story condo. They should also be looking at much greater residential intensification because of it's close proximity to the downtown core.
This new plan will do nothing for that area. In 25 years that area will still look much the same as it does now because developers will not be told how they can spend their money. They will invest it somewhere else as has been the case for the last 30 years in this city.
By ScreamingViking (registered) | Posted February 11, 2012 at 17:38:13 in reply to Comment 74214
The city should be looking at maximizing value from a revenue perspective.
But the city needs to tread carefully about the planning for this site. I think this is currently one of THE prime redevelopment sites in the entire area at the west end of the lake (and will become more so when the GO station eventually opens).
How will the new development fit with the character of the surrounding neighbourhoods? How will it work from a transportation perspective? How does it mesh with the recreational aspects of that area? Is it to be an extension of downtown, or become a new node unto itself? There are probably other things to think about too.
My worry is what has happened 70km to the east. Do we want it to look and feel like Toronto's waterfront, the way Queens Quay has been developed? Do we want a CityPlace West sprouting up on this land? Do we want to ensure the right precedent has been set for the time when CN eventually vacates the rail yard? (and I do think they will - the value of it will make financial sense to them)
One tall-ish tower may be acceptable, but several or many may not. This is a real opportunity for the city and it needs to be carefully considered from a variety of perspectives.
By Go By (anonymous) | Posted February 11, 2012 at 19:56:17
Although I don't like what happened to Toronto's waterfront with all the super high rise condos, there is a reason why that happened and yes, it's more tax revenues for the city and more profits for the developers. Whatever is the case here in Hamilton, if you don't make it attractive for the developers, it just wont' happen.
By jason (registered) | Posted February 11, 2012 at 22:17:44 in reply to Comment 74241
Great comments folks. I agree that it must be attractive to developers or we won't see much happen. With Whitestar being granted an 8-storey building high up on Bay St, I can't help but think that developers will gladly take CN to the OMB to gain permission to build buildings along Barton that are to the same height as Whitestar. I can see the Whitestar building becoming the 'ceiling' until the railyard is gone. One only need to go to Brooklyn or even look at my links above to the West Donlands to see how vibrant and dense a neighbourhood can be consisting mainly of 6-10 storey buildings. Urban design is paramount in creating a successful 'go-to' destination.
LoDo in Denver: http://www.denverinfill.com/images/blog/...
http://denverinfill.com/blog/category/de...
http://denverinfill.com/blog/wp-content/...
No reason a neighbourhood can't be full of life and commerce with low-mid rise buildings. It's all about the design: http://www.livingcityblock.org/wp-conten...
The sort of pedestrian-friendly, green boulevards I'd like to see in the West Harbour: http://www.ecodistrictssummit.com/images...
Comment edited by jason on 2012-02-11 22:31:15
By Chevron (anonymous) | Posted February 12, 2012 at 08:00:19
Hamilton has always had a strong architectural renderings sector. Bricks and mortar, not so much.
As much as I'd like to see progress made, bungling the West Harbour would be an albatross around the neck of downtown. Lead with experience.
By jason (registered) | Posted February 12, 2012 at 15:11:12
Here's a concept I came across for a new public square/gathering space flanked by an international design competition mixed-use facility with condos, shops, grocery store/retail component along with an LRT station: http://www.dexigner.com/news/21765
In chatting with a couple of councillors recently, it appears as though there is some desire on city hall to issue an international request for proposals for the west harbour. I agree 100% with this approach. This needs to become a landmark destination, not just in Hamilton but something that is talked about far beyond our borders.
Comment edited by jason on 2012-02-12 15:11:53
By Shempatolla (registered) - website | Posted February 12, 2012 at 16:13:34
Developers should be lining up to take CN to the OMB. CN's rail corridor through downtown Toronto with as many as 8 lanes of track in some places drives right through the middle of condo alley. Solution? Concrete noise barriers and walls. There is absolutely nothing stopping the same solution here, throw in landscaped berms to absorb the noise from the rail yard.
CN should not be a shackle on the progress of this city and its development. The future is up not out, 8 stories is ridiculous. I'm in agreement with those that suggest this is NIMBY ism by some that live in the area. The West Harbour precinct has the potential to be spectacular and truly drive change in the downtown. Stunted, uninspiring and underwhelming thinking should not be allowed to win the day.
Comment edited by Shempatolla on 2012-02-12 16:13:59
By CaptainKirk (anonymous) | Posted February 12, 2012 at 21:41:45 in reply to Comment 74259
Wasn't there some concept floating around a while ago that had the CN tracks covered?
By PV-Imaging (registered) - website | Posted February 13, 2012 at 17:55:23 in reply to Comment 74268
Yes, during the stadium debate, we proposed using what we referred to as a "Venetian Plate" which over time could be extended over the tracks, connecting the waterfront trail to the west harbour and allowing the CN tracks to remain while creating new developable space above. Its actually a very common construction method used in many large projects around the world. It's simply pilings/caissons that extend above ground level with a structural slab on top. This would allow for all the parking that would have been needed for the stadium underneath the slab, and would have also created the necessary ventilation layer between the toxic brownfields and any developments on top of the plate. Essentially we would have doubled the land use in the west harbour using that method. If you stand along Tiffany at present along the security fence at the old Rheem plant, you can see by looking down that a plate extending over the drop there would have been high enough for potentially 2 levels of parking. When David Adames from the city came to see the stadium design model, he mentioned that we in fact had too much on-site parking for the stadium. Here's a link to the grand vision we proposed. http://www.pvimaging.biz/services.html
By jason (registered) | Posted February 12, 2012 at 17:07:45 in reply to Comment 74259
To be honest, I'm hoping the city will put out a call for an international RFP for various reasons, but one of them is that I would love to see a major design firm do exactly what you're suggesting. Upon seeing the site, I'm confident that any architect or developer wanting to make a huge splash would ask this as their first question - "we're not allowed to build a signature tower to take advantage of that view, why???"
CN would be dead in the water at the OMB - with Toronto, as you've outlined, as the main argument.
If we can plan something dramatic, bold and visionary, I'm confident that some deep pocketed firms will gladly take CN to the OMB.
BTW, locals haven't been NIMBY about high density residential. In fact, that's what they want. They were very concerned about the loss of all the residential land north of Barton being converted to retail, as am I. This makes an even better case for utilizing the residential lands left along Barton St and Bay St for well-designed, high density housing in order to feed the retail/commercial space nearby.
Comment edited by jason on 2012-02-12 17:08:04
By DrAwesomesauce (registered) | Posted February 12, 2012 at 20:32:34
An international competition is a great idea. We need all the expertise and ammunition we can get if we're going do this right.
This has also got me thinking about Pier 8. There's another exciting waterfront development opportunity.
By CaptainKirk (anonymous) | Posted February 13, 2012 at 09:05:25
Yoo hoo! Frank Gehry still interested?
http://www.thestar.com/news/gta/article/861957--hume-is-hamilton-ready-for-frank-gehry
http://forum.skyscraperpage.com/showthread.php?t=184686
By DrAwesomesauce (registered) | Posted February 13, 2012 at 10:28:14 in reply to Comment 74272
Noooooooooooooo....gawwwwwwwwd! No STARCHITECTS please. We don't need Gehry, Libeskind, van der Rohe, Koolhaas, and their ilk messing up our waterfront with a monstrosity.
By jason (registered) | Posted February 14, 2012 at 14:02:56 in reply to Comment 74276
I'd love a starchitect, actually. A Gehry stadium on the waterfront would have been incredible.
One can't deny the drawing power that well-designed 'starchitect' buildings have, especially in less than glamorous cities like Hamilton. Heck, even big cities like L.A. and NYC get great attention for their starchitect pieces, that are among the most stunning works of architecture in those mega-regions.
By highwater (registered) | Posted February 14, 2012 at 12:11:41 in reply to Comment 74276
Be careful what you wish for. I'd rather have a 'starchitect' than the renderbots who crank out the stucco crap we usually end up with.
By Zephyr (registered) | Posted February 13, 2012 at 12:06:43
I am a North End resident who very much welcomes high-density residential in our area. The waterfront is Hamilton's jewel, the future of this city, and must be developed for the benefit of all residents of Hamilton.
By HopefulHamiltonian (registered) | Posted February 13, 2012 at 12:07:11
We're not short on living spaces. We've got enough real estate speculators and flippers in this city, and they've done a number. For those that have been watching lately, our housing bubble is pretty much at the top. This condo would be a nail in the coffin of Hamilton.
We need something that will provide productive jobs. Either something that requires high engineering talent, low-skills labor, or some mix of both. Even a grocery store wouldn't be bad. We need space to buy food downtown. (Please don't mention the farmer's market. People aren't really that stoked about it regardless of bright colors.)
Pretty living spaces are an indicator, not a cause, of success. Look how well our spattering of stucco helped our downtown core. It didn't!
By mrjanitor (registered) | Posted February 13, 2012 at 14:02:32
How about medium to high skills labour so working people can make a living wage? It's not just Proles and Professionals out there folks.
By HopefulHamiltonian (registered) | Posted February 14, 2012 at 00:05:33 in reply to Comment 74288
Sure, any skill level. Although businesses won't be interested in the living wage part. If they don't see profit, they won't open up shop.
We're going to open up cool looking condos that no one wants to live in. Can someone remind me to what end are we considering this?
By CaptainKirk (anonymous) | Posted February 13, 2012 at 16:29:48
Now that it's official the Katz/AEG are interested in Copps/HECFI, I wonder if they're intrested in a new arena at WH as was discussed a while back.
http://www.thespec.com/news/local/article/670698--takeover-bids-for-copps-coliseum-hamilton-place-and-convention-centre
By jason (registered) | Posted February 13, 2012 at 16:58:02 in reply to Comment 74295
Live Nation or AEG would be good to have running our facilities.
By CaptainKirk (anonymous) | Posted February 13, 2012 at 16:36:33
"Katz is believed to be primarily concerned about developing a business/entertainment complex at the West Harbour site "
http://www.sportsnet.ca/football/cfl/2010/06/29/lefko_katz_hamilton/
By Not Sure (anonymous) | Posted February 13, 2012 at 22:36:23
Captain, I don't think they would build an arena without an NHL team. Hamilton, as we know, went down that path already.
By CaptainKirk (anonymous) | Posted February 13, 2012 at 23:35:43 in reply to Comment 74303
"Multinational bidders interested in all three HECFI venues:
AEG Facilities/Katz Group
•AEG operates more than 100 stadiums and arenas worldwide, including the Key Arena in Seattle, WA, and the Target Center in Minneapolis, MN.
•AEG owns the Los Angeles Kings, while Katz Group owns the Edmonton Oilers.
•In 2009, the Katz Group unsuccessfully tried to woo council into giving it exclusive rights to attract an NHL team and to manage all of HECFI.
Global Spectrum/Live Nation
•Global Spectrum operates 40 arenas, 13 stadiums, 32 convention centres and six theatres around the world; its parent company, Comcast Spectacor, owns the Philadelphia Flyers.
•Global Spectrum also operates 11 facilities for seven Canadian clients, including their Canadian headquarters at the John Labatt Centre in London, ON.
•Live Nation is one of the world’s leading concert promoters.
SMG/Forum Equity
•SMG manages 77 arenas, 54 theatres and 68 convention centres around the world, including two NHL venues (homes of the Pittsburgh Penguins and the New York Islanders).
•SMG also manages the business operations of two minor league hockey teams.
•Forum Equity is a Toronto-based development firm with a history of partnerships with the City of Hamilton. It also proposed a Pan Am stadium design by renowned architect Frank Gehry."
http://www.thespec.com/news/local/article/670698--city-reveals-bidders-for-copps-coliseum-hamilton-place-and-convention-centre
By CaptainKirk (anonymous) | Posted February 14, 2012 at 08:08:10
May, or may not, not be related to WH specifically, but...in regards to the major players interested in managing HECFI...
" Several proponents have expressed an interest in making additional private investmentsgin the downtown core of Hamilton."
page 23 http://www.scribd.com/doc/81519257/HECFI-Independent-External-Review
By jason (registered) | Posted February 14, 2012 at 09:35:58
I'm assuming that this is a 3-horse race (although we've botched a lot of decisions before). If we choose one of the big 3 it gives us the best chance we've ever had at landing an NHL team. All 3 have great relationships and clout with the NHL. I personally think that the possibility of an NHL team here is one of the reasons all 3 are interested. We've all seen the financial reports showing the viability of a Hamilton team, and you know groups like this have really pored over the numbers. This is the only good hockey market left with no team. I know we've been down this road many times, but the prospects of having one of these huge players in town is more significant than most people realize.
By CaptainKirk (anonymous) | Posted February 14, 2012 at 09:40:46 in reply to Comment 74325
And in this day and age, where it's tougher and tougher to get public funding for arenas,, a renovated Copps may be the more prudently fiscal option.
By jason (registered) | Posted February 14, 2012 at 09:46:16
Just found this in the Spec article:
The three large North American proponents (AEG / Katz Group, Global Spectrum / LiveNation, and SMG / Forum Equity) all recognize that the City of Hamilton has previouslyexpressed an interest in attracting an NHL team to Hamilton.
• These firms all have connections to the NHL through direct ownership of NHL teams and/orthe management of NHL venues.
• All three firms could work with the City to facilitate potential future efforts to attract an NHLteam / investor and would be flexible with regard to the re-negotiation of any managementareements should a bona fide NHL oortunit arise.
• Although the three large proponents noted their capabilities to assist in bringing a potentialNHL franchise to the City should such an opportunity arise in the future, no proponent wasae o guaranee any success in doing so.
Comment edited by jason on 2012-02-14 09:47:02
By DrAwesomesauce (registered) | Posted February 14, 2012 at 10:07:45
Some interesting twists and turns...I'm lovin' it!!
By Capitalist (anonymous) | Posted February 14, 2012 at 14:40:33
Promising yes. I will beleive it when I see it is the motto for this city unfortunately.
By FastMan (anonymous) | Posted February 15, 2012 at 09:45:33
Great article Jason,
Just a clarification, though it is in the east end of Toronto, the area is actually called the West Don Lands. Here is a link to some great references to what is happening in the West Don Lands area of Toronto - http://www.waterfrontoronto.ca/explore_projects2/west_don_lands/river_city_development
We should also learn from the mistakes Toronto also made with their waterfront and ensure that we do not get a wall of condos/buildings blocking the community to the waterfront. It is great what Waterfront Toronto is doing with the area and how they are trying to revitalize the area and make it more community focused, with a sustainability bend. Oddly, the agency formed under the leadership of two very conservative politicians and one of Canada's greatest Prime Minister.
Hamilton's waterfront is a gem, and unique in its own right. I hope we can do what we can to keep the polish on this gem gleaming and ensure that it will always sparkle. Polish it, rub it, clean it and scrub it, even cut it and manipulate it...the ensure the essence of the gem does not get compromised.
By jason (registered) | Posted February 15, 2012 at 14:07:33 in reply to Comment 74398
thx for pointing out the east/west confusion....everything is backwards in TO to begin with. lol. The error is fixed.
By MyBackYard (anonymous) | Posted February 15, 2012 at 14:37:26
has anybody read the Whitestar group responses to the Hamiltonian yet? http://www.thehamiltonian.net/2012/02/white-star-group-on-setting-sail.html
By RenaissanceWatcher (registered) | Posted February 16, 2012 at 08:03:54
At yesterday’s GIC meeting, council passed a motion expanding the size of the downtown area (i.e. the Community Improvement Project Area) exempt from development charges. There is an absolute 90% exemption plus a dollar for dollar exemption on the remaining 10% of the development charge if the developer contributes monies to a Downtown Public Art Reserve.
The west harbour brownfield lands now fall within the area exempt from development charges. It would also appear from the map (page 15, Appendix "A" in the staff report in the link below) that a strip of the exempted area jutting east to Wentworth Street may include The Pearl Company property on Steven Street. http://www.hamilton.ca/NR/rdonlyres/748F...
Comment edited by RenaissanceWatcher on 2012-02-16 08:07:14
By RenaissanceWatcher (registered) | Posted February 20, 2012 at 09:56:07
The following quote from an article by Emma Reilly in the Hamilton Spectator on Feb 10/12 provides a glimpse of the parameters of potential commercial development on the west harbour lands:
“The commercial zoning along Stuart allows for a “full spectrum” of uses, said Michelle Sergi, the city’s manager of community planning and design. It could wind up as office space, private recreation businesses (such as gyms), services (restaurants or banks), and retail.
“We’re looking for more of a mix,” Sergi said.
What it won’t include are big box stores. The maximum size for commercial buildings in that area will be 6,000 square metres, or about the size of a Shoppers Drug Mart or a small grocery store.”
Ms. Reilly’s article significantly underestimates the magnitude of a 6,000 square metre commercial building. http://www.thespec.com/news/local/articl...
6,000 square metres converts to approximately 64,583 square feet.
To put this figure into perspective, the Metro Supermarket building at the Centre on Barton shopping centre, which is not a "small grocery store", has a size of 48,491.89 square feet (as shown on the site plan on page 4 of the link below): http://www.redcliffrealty.com/leasing/re...
The maximum sized commercial building allowable on the west harbour lands is therefore about 133% larger than the Metro Supermarket at the Centre on Barton. Even though it would be far smaller than the latest generation of big box supercentres, it would have the visual appearance of a big box store on west harbour commercial lands totalling less than 20 acres.
It is interesting to note that Walmart is currently proposing to build a 60,000 square foot grocery store in Oregon City, Oregon. http://www.oregonlive.com/oregon-city/in...
Given that a 60,000 square foot Walmart grocery store would fit within the maximum commercial building size allowable at the west harbour, might we see s similar proposal in this locale?
Granted, it is still early days on any commercial development plan for the west harbour lands. Formal OMB approval of the amended Setting Sail settlement proposal, followed by an urban design study done by the City of Hamilton, followed by land remediation and eventual construction. But, as the city moves forward in this process, it is important to be cognizant of what a 6,000 square metre commercial building would allow.
Comment edited by RenaissanceWatcher on 2012-02-20 09:58:57
By jason (registered) | Posted February 21, 2012 at 11:41:30 in reply to Comment 74555
the one drawback, or issue I can see coming up with a group like walmart or other big box companies is that the west harbour plans clearly state that there will be no surface parking lots. I assume parallel parking will be provided on streets and the rest is to be housed in parking garages or underground. Will walmart really want to build a store with parking garage or underground parking when they've got a new store coming to Centre Mall a few km away??
You must be logged in to comment.
There are no upcoming events right now.
Why not post one?