Construction firms are rarely the focus of architectural study, but in the case of the Pigott Building, there is merit to thinking about the role of technicians in the finished product.
By Barry Magrill, Ph.D.
Published January 04, 2011
The completion of the Pigott Construction Company's 18 storey Modern Gothic office tower on James Street (fig. 1) paralleled the 1929 Stock Market Crash. Capitalizing on the robust economy of the mid-1920s, the Pigott Company's executives had planned for the building's unprecedented height in the Hamilton region to reflect the robustness of its corporate strength.
A steel skeleton, rather than load bearing walls, was employed to attain that elevation. The skeleton was clad with a veneer of masonry dressed in the verticality of the Modern Gothic style. The Pigott building clothed its Modernist structural system in the historicist architectural language of pointed windows, decorative hood moldings, ornamented label stops, and a rib vault above the front entrance.
As a result, time and space were compressed by merging advanced technology and architectural precedent.

Fig. 1. Pigott Building, Hamilton, Ontario. Architects: Prack and Prack (1929).
Finishing the Pigott Building also occurred within a year's time of the inaugural meeting, in 1928, of the Congrès International d'Architecture Moderne (CIAM) when 24 influential European architects discussed the future of contemporary architectural practice.
What bearing this had on the Pigott building and the construction company that was headquartered inside it influenced the adoption of standardized materials and procedures. Standardization was promoted to construction companies like Pigott on the basis of increasing profitability.
The advanced method of construction used on the Pigott building demonstrated the close affiliation with the Modern principles of CIAM. Until the late 1920s, Canada, like the US, had been reluctant to accept the tenants of Modernism and so the Pigott Building represents an early example of these principles at work.
However, the acceptance of Modernism on a structural level in Canada was initially limited by veiling the structure in some kind of acceptable historical style.
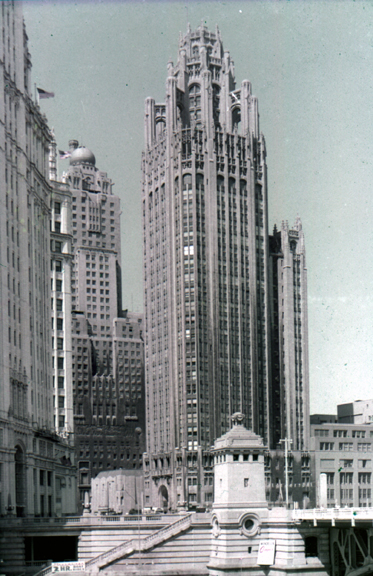
Fig. 2. Chicago Tribune, Chicago, Illinois. Architects: Hood and Howells (1924).
The decorative design of the upper storeys of the Pigott Building designed by Bernard and Fred Prack is similar to the Chicago Tribune building (1924) by the architects Hood and Howells (fig.2). Though dissimilar in height, both towers rise rapidly through the middle section without set-back until the upper floors are reached, a strategy of maximizing the floorplate during the embryonic stages of city planning and minimal restrictions to skyscrapers (fig. 3).
The resemblance in the overall design schemes demonstrates Hamilton's cosmopolitan objective, affiliating itself with the historical aesthetic of New York and Chicago skyscrapers. The historical motifs employed at the Pigott Building were repeated in the lobby in the articulation of stained glass windows, set into narrow medieval-style lancets.
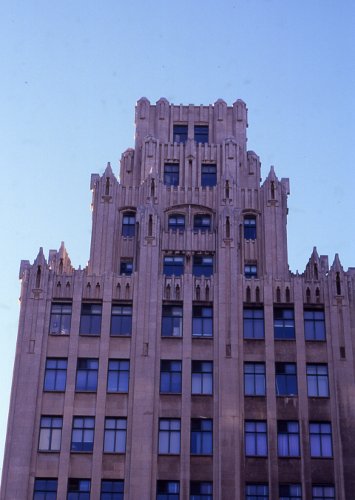
Fig. 3. Detail of Upper Floors of Pigott Building.
The windows depict vignettes from the company's construction trade and demonstrated the corporation's praise of manual labour. This was particularly interesting given the fact that, in 1929, virtually all of western civilization was poised on the brink of economic failure, a predicament that history records as being reversed by creating employment for the average worker.
Two sets of windows oppose each other in groups of three. The centre window of one set depicts the partially finished Pigott tower. The upper floors are shown incomplete in order to reveal the steel skeleton beneath the masonry veneer and concrete shell. It is a clever demonstration of the Pigott Construction Company's involvement in leading-edge architectural technology in the 1920s.
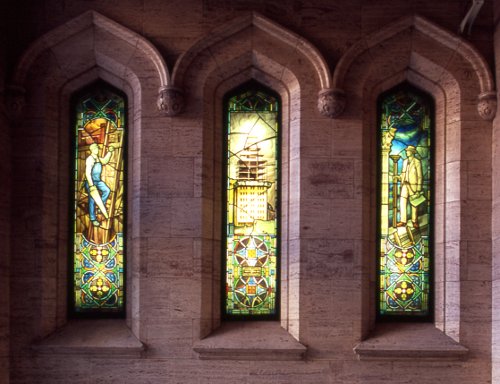
Fig. 4. Lobby Windows, (set 1). Pigott Building.
On either side of this window is shown a carpenter in blue overalls, posed midway up a ladder with saw in hand. The opposing figure depicts an architect, a scroll of blueprints in his hand, standing atop the building and surveying the city below. The stained glass depiction of the Pigott suggests that the construction company was at the forefront of their industry, and ahead of many architectural firms in Ontario clinging to the use of load bearing walls (fig.4).
The opposite side of the lobby has three matching lancet windows. The outer pair shows a mason with a trowel in hand, guiding a stone block into place. The scaffolding he stands upon allows the viewer to see the steel skeleton holding the masonry in place. The partner window depicts an ironworker standing on an I-beam as it is hoisted into position via an out-of-frame overhead crane. Finally, the middle window shows the final stages of construction of the Bank of Montreal on James Street (1928), built by the Pigott Company (fig. 5).
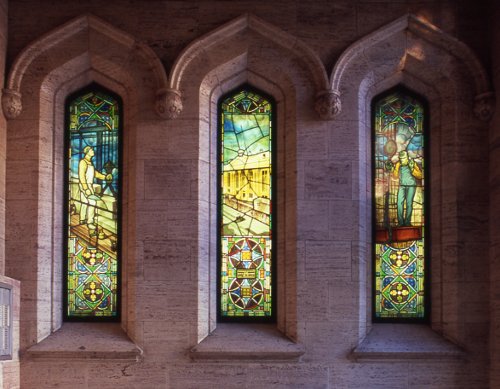
Fig, 5. Lobby Windows, (set 2). Pigott Building.
The windows reveal something compelling about the Pigott Construction Company. The firm positioned itself as a proponent of the latest technology while also remaining committed to stylistic tradition.
This was quite a contradiction to navigate, since proponents of modern technique tended to argue that historical styles were arbitrarily based on taste as opposed to good design principles. It seems that the Chairman of the Pigott Construction firm, Joseph M. Pigott (1885-1969), negotiated this discrepancy by advocating in favour of sound technological principles.
The strategy appeared to have been a good one. J.M. Pigott's diaries indicate that the firm did not suffer terribly for business during the Depression. In 1931 he remarked that "unemployment was acute" while noting that the company had recently taken on new contracts at the Royal Ontario Museum and additions to the Royal Connaught Hotel.
Over the years, the Pigott firm completed numerous significant contracts at the original McMaster Buildings (1930), the Cathedral of Christ the King (1933)(which garnered him a Knighthood in the Order of St. Gregory the Great by Pope Pius XI), Hamilton City Hall (1960), and Copps Coliseum (1985) to name only a few. During the war years, the company became committed to the construction of housing.
Construction firms are rarely the focus of architectural study. Architecture continues to be associated with artistic expression, and while I would not dispute it, there is merit to thinking about the role of technicians in the finished product.
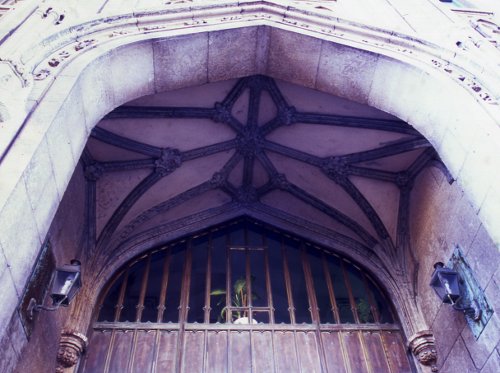
Fig. 6. Rib Vault, Main Entrance, Pigott Building.
One need simply view the intimate rib vault above the main entrance alcove (fig. 6) to appreciate the remarkable technical proficiency of the firm's workforce no less than assay the breadth of its project undertakings to glimpse the managerial talent.
In the case of the Pigott Building, the technician and the manager was also the client. Joseph M. Pigott resisted the spare, linear treatment of International Modernism, placing its design squarely in tune with the historicizing tradition.
Joseph M. Pigott was inducted into the Hamilton-Halton Construction Association Hall of Fame in 1997. His commitment to the development of industry in the greater Hamilton region included serving as Vice-President and Director of the Toronto Dominion Bank and North American Life Insurance Company, as well as director of the Canada Permanent Trust, Atlas Steel, and United Fuel Investments Ltd. For meritorious service he received the Commander of the Order of British Empire (OBE) and an honourary law degree from McMaster University.
By george (registered) | Posted January 04, 2011 at 14:42:11
What a great piece.
I'd love more such articles on other old buildings in our city.
The marble in the foyer of the Federal Building on James N has always intrigued me. I'd love to read about that building too.
By Milton (anonymous) | Posted January 04, 2011 at 14:50:15
It is a privilege to work within easy walking distance of such a great building. Thanks for sharing your insights about the building. I'll visit soon and actually go in to see the stained glass and learn more about it directly.
By MattM (registered) | Posted January 04, 2011 at 14:57:34
As already posted, I think more articles on Hamilton architectural gems should be published on RTH. Kind of makes me motivated to create one on the Lister Block/Royal Connaught/Lyric Theatre/Tivoli Theatre/Firestone plant...
By R Don Lyres (anonymous) | Posted January 04, 2011 at 15:12:03
Pigott construction was doing so well. Are they still building today?
Did something dramatic lead to their loss of dominance in the local building industry? Or perhaps with the death of Joseph M. Pigott in 1969, the company lost it's driving force? I ofter wonder what happened to such a robust company and if they're still at it. The answer seems to be no, but I wonder why. Or maybe they just moved out of commercial construction and into building suburban residences.
You would think that wouldn't satisfy the soul after building landmarks. All I can think is that the successor management was more business oriented than design and technology focused. Does anybody know the latter part of the story?
Barry
Thanks so much for this. The Pigott Building has always been both a literal and an iconic beacon for me and for countless other Hamiltonians throughout our lives in this great city.
An interesting historical tidbit. The stained glass windows were removed and sold before the building went condo. They were bought back from an antique dealer and re-installed. Almost lost to an unknown buyer, but thankfully still there for all Hamiltonians to see. Remarkable.
By jason (registered) | Posted January 04, 2011 at 15:57:53
And further to Graham's historical tidbit, the stained glass was removed and sold because the city wanted to demolish the building, but preserve a few artifacts. Amazing to think we almost sent this beauty to the trash heap like so many other great Hamilton buildings. You can bet your life fortune, that had we demolished it, there would be a nice parking lot in it's place to this very day. A lot of cities demolish old buildings for new buildings. We demolish them for parking lots.
Thankfully this one was preserved. Great piece. A really enjoyable read.
By mike_sak (registered) | Posted January 04, 2011 at 16:28:51
Nice article. I wrote a research paper about the Pigott for my fourth year history seminar at McMaster (Dr. Weaver) a couple years back.
They sure don't build buildings like this anymore.
To partially answer R Don Lyres question, if I'm not mistaken, I believe Pigott company had a large role in the construction of many industrial projects within Hamilton too.
Comment edited by mike_sak on 2011-01-04 16:29:34
By rednic (registered) | Posted January 04, 2011 at 16:32:48
I too think this was a great article ... Thanks! the thing i find most amazing about the story Graham and Jason relate is that the condo developer actual replaced the stained with the original stained glass instead of brick which no doubt would have been cheaper ...
At least there is one developer out there who can understand heritage as well !
By jason (registered) | Posted January 04, 2011 at 17:55:45
At least there is one developer out there who can understand heritage as well !
Luckily, there is more than one. I know it's easy to lament our losses, and yes, most of them don't get it. But sometimes it's nice to celebrate a great building like Pigott. Imagine if we had lost any more heritage buildings than we already did.
Hotel Hamilton, Treble Hall and Lister (I know, I know, we're getting screwed to rebuild that one, but at least we're rebuilding it and not demolishing it).
By highwater (registered) | Posted January 04, 2011 at 18:12:35
I'd like to echo the thanks for this great article, Barry.
I agree that this building owes a great deal to the 'historicizing tradition', however I don't think JM's rejection of Modernism is as complete as suggested here. The Pigott building was certainly inspired by the existing Chicago Tribune building, but I would argue that it was equally inspired by the Eero Saarinen design that placed second in the Chicago Tribune design competition, and was widely perceived to be the superior design and a harbinger of Modernist skyscraper design. I believe the Pigott building owes its massing and more streamlined historicizing decorative elements to the Saarinen design, giving it a more Modernist sensibility than the Howells and Hood design. The Pigott building is almost a perfect hybrid of the two designs.
Construction firms are rarely the focus of architectural study. Architecture continues to be associated with artistic expression, and while I would not dispute it, there is merit to thinking about the role of technicians in the finished product.
This is particularly true of JM. He often had a personal hand in aesthetic decisions, particularly in his proudest achievements, the ROM and the Cathedral of Christ the King. He joined Wm. Souter, architect of the Cathedral, on research trips, and hand-picked stone and marble from quarries, among other things.
I ofter wonder what happened to such a robust company and if they're still at it.
Pigott Construction was a victim of the recession of the early '90's. It was the largest privately owned contracting firm in the country at the time, but couldn't withstand consolidation pressures. They were forced to find a buyer in order to continue getting the financing necessary for large, institutional projects. I believe they were bought out by a German consortium. The name Pigott Contracting is still around, but there is no longer any family involvement.
Comment edited by highwater on 2011-01-04 19:34:19
By LoveIt (anonymous) | Posted January 04, 2011 at 18:19:56
Great article. Thank for posting it.
These buildings are true Hamilton.
By HamiltonFan (registered) | Posted January 04, 2011 at 18:26:50
Glad I took the time to peruse this article, nice work Barry. There is a magic in gorgeous stained glass windows.
By hmmm (anonymous) | Posted January 04, 2011 at 22:09:07
My sincere apologies -- meant for another thread. Geeez. I LOVE THE PIGOTT BUILDING!!!! Especially considering everything it represents yesterday and especially TODAY!!!!
By TreyS (registered) | Posted January 04, 2011 at 22:11:21
nice piece. The Pigott means so much to Hamilton.
By highwater (registered) | Posted January 05, 2011 at 00:04:19
Belated edit: I got the wrong Saarinen. It was the father Eliel, not Eero who came in second in the Chicago Tribune competition. Apologies to architecture wonks everywhere.
By trevorlikesbikes (registered) - website | Posted January 05, 2011 at 08:42:32
The grandchildren are still in the building business...look no further than Kenaiden and PCL where they are in upper management. I know one of the Pigott boys got some press in the Spec a few months back for his role in retrofitting the Lavery house for her two young boys.
By whitehorse (registered) | Posted January 05, 2011 at 10:43:35
Good morning All,
It is great to see the brand new MacNab St. Bus Terminal! The walking pavements of it kind of narrow for pedestrian to me, but it is look nice, a well done job!
Can somebody explain to me what does it mean of "making Gore Park to become a Victorian style park..."?
Thanks!
By jason (registered) | Posted January 05, 2011 at 10:58:19
click on the 'preferred conceptual plan' for Gore Park
By Undustrial (registered) - website | Posted January 05, 2011 at 12:05:54
The Pigott Construction Company had gone downhill by mid-century, and was involved in some rather large scandals nearer the end. They built the new City Hall at Bay and Main, which then suffered a rash of falling marble tiles (one which nearly killed a councillor and aids) due to sub-standard mountings. I can go hit the bookcase and look for more if y'all wish.
In another interesting tidbit, the architectural style was actually part of a failed bid at the time on behalf of City Council to get a visit from Gozer the Gozerian, in the hopes of "finally putting Hamilton on the Map". http://ghostbusters.wikia.com/wiki/55_Ce...
By Ari Cohen (anonymous) | Posted January 21, 2011 at 21:02:51
This is a really interesting skyscraper. It is always amazing to see how far New York Building Construction has come. However, with all of the options currently available and the wide range of prices, researching the options is an invaluable first step. McGraw Hill's New York Construction site is a great resource for this. They have a ton of important information, including who is available for hire and what they are like, as well as what products and manufacturers there are. Though I now work with them, they have honestly been a great help in all of my projects and have saved me both time and money.
You must be logged in to comment.
There are no upcoming events right now.
Why not post one?