While laneway housing is certainly not a solution for everyone, it will provide great benefit for both homeowners and people renting in our city.
By Emma Cubitt
Published May 31, 2019
The last few months have been rather quiet in terms of laneway housing development in Hamilton. The intention of this article is to share an update of what has been happening in Hamilton, what other municipalities like Toronto are doing to encourage this type of infill development, and provide information for people who might be interested in developing a laneway suite on their property.

Panelists at the Laneway Lecture Series: Part II (the Present), hosted by Lanescape on May 30, 2019
In January 2019, the first article in this series laid out the rationale for laneway suite infill in Hamilton, describing the new pilot zoning that had just passed in September 2018. The original staff report to Planning Committee and then Council was called "Amendments to City of Hamilton Zoning By-law No. 6593 to allow secondary dwelling units in detached structures for properties adjoining a laneway ("Laneway Housing") (PED16200(a)) (Parts of Wards 1, 2, 3 and 4)".
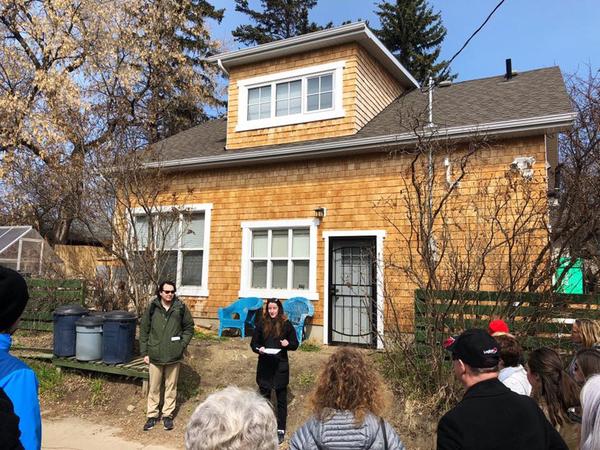
Edmonton has been a leader in the laneway house/garden suite movement - especially as an affordable rental option (Image Credit: yegardensuites.com)
Since then, the Development Charges Sub-Committee met in February and March to discuss the coming year's development charges. Staff were directed to consider addressing a DC exemption for laneway houses with the 2019 DC By-law.
In that report, it stated:
Laneway houses are physically detached structures and therefore are classified as single detached dwellings within the current DC By-law. The DC Act contains statutory exemptions when an additional dwelling unit is added within an existing residential dwelling but does not address second dwellings that are on the same lot as an existing dwelling. Staff is recommending an exemption for laneway houses to encourage this form of development.
It was noted that this cost was estimated at $2.3 million over ten years. This new Development Charge exemption for laneway suites will take effect July 6, 2019, saving over $43,000 for each new laneway house development. Education DCs still apply. However, a Parkland Dedication waiver for laneway housing was passed in May 2018 with a reduced fee for LH equivalent to an accessory apartment.
Just a couple weeks ago, Ward 5 Councillor Chad Collins added a motion to the Audit, Finance & Administration Committee to add Garden Suites to the DC waiver bylaw. A garden suite in the motion is defined as "an alternative form of detached dwelling that only exists ancillary to a principal dwelling which expands the housing stock on properties with existing single and semi-detached dwellings in a manner similar to Laneway Houses."
This is exciting as it will allow for more affordable infill in our city on lots which are not abutting a laneway. Note: I am seeking clarification on whether this motion was approved at the audit committee meeting.
This is great news for homeowners looking to build a new laneway or garden suite on their property, as it allows for this type of development to be a sound investment and/or create more affordable housing. The only caveat at this time is that the building permit must be issued after July 6 in order to meet the DC waiver objectives.
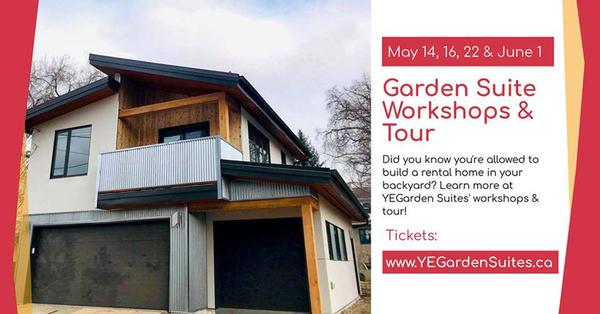
YEGardensuites in Edmonton organize info sessions and tours of built suites for those interested in the community (Image Credit: yegardensuites.com)
Currently, the City of Hamilton does not have an online presence with regards to the new Laneway Housing Pilot Zoning Bylaw. This is one of the items I am hoping to be able to encourage the City to follow up on. For now, this article series can act as a repository of information.
As discussed previously, city staff developed a pilot zoning PED16200(a) for laneway suites presented to Council in reports which can be downloaded. The pilot zoning is simple in that there are only a few limitations for these new secondary dwelling units:
Two other major requirements of note (that are different from other municipalities such as Toronto) is that only lots with a single-detached dwelling unit are applicable (semi-detached are not applicable at the moment) and that the lot must be zoned "C" (Urban Protected Residential, etc.) District or "D" (Urban Protected Residential-One and Two Family Dwellings, etc.) District.
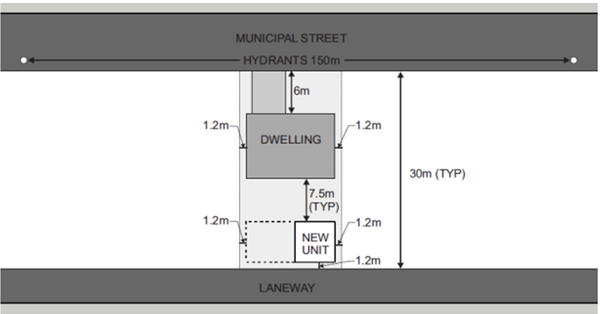
Graphic of some of the site requirements for Hamilton's new laneway housing pilot zoning (Image Credit: City of Hamilton PED16200(a))
Since the new pilot zoning was passed, I have been in discussion with the Building Department & Public Works with regards to site requirements for Access. These requirements were not included in the bylaw, but need to be worked out before applications begin to be reviewed. The 2018 report to Planning Committee indicated:
Following discussions with Building and Growth Management Division staff, it was noted that under the current Building Code requirements, servicing under the existing dwelling is not permitted. On this basis, in accordance with current engineering guidelines, a separate service is preferred; however, given the potential additional road cut costs that would be incurred, staff would be willing to review alternative options on a case-by-case basis, subject to conformity with applicable Building Code provisions.
Regarding site servicing, they are planning to require services to be connected to the main sewer and water services just inside the property line; they cannot be connected through or to the existing dwelling unless it is done in accordance with the Ontario Building Code 7.1.5.4.(4) being a tunnel, pipe corridor, common basement, or parking garage (none of which seem viable on this scale).
This interpretation of the OBC requirement is very challenging in that it requires the underground services for the laneway house to travel past the primary building into the front yard before connecting to the water and sewer mains that enter the street. This work would likely be in the order of $30,000, whereas connecting to the house directly would be closer to $10-15,000.
Incidentally, connecting to the main house would also provide an opportunity to upgrade its interior sewer line - something that is needed in many older houses with original clay or cast iron piping. As you will see in the next section, this is a Hamilton-specific interpretation of the Building Code, and it is being interpreted very differently - and with much less added complexity and cost - in Toronto.
Regarding fire access, I was told that the building department is creating a policy with regards to fire department access which will be shared once it is completed. It will require that the secondary dwelling be within 45 metres of a street and that a 1.0 metre minimum clear width be provided from the street to the laneway house for a minimum of one storey in height.
No encroachments for bay windows, chimneys, alcoves etc. will be permitted. Applications will also need to follow the Ontario Building Code with regards to distance to fire hydrants.
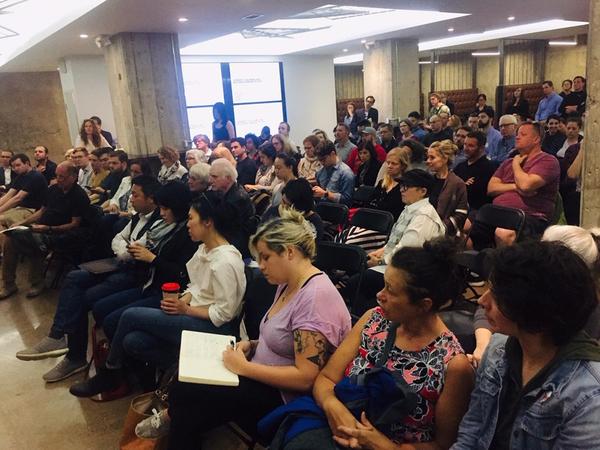
It was a full house of mostly interested homeowners at the Laneway Lecture Series: Part II (the Present), hosted by Lanescape on May 30, 2019
Last night we had a Hamilton contingent attend a free lecture put together by Lanescape in Toronto as part of their Laneway Lecture Series, called "Present: How to Design and Build Laneway Suites." Practicing builders, architects, and homeowners shared their experience working within Toronto's new zoning guidelines, and shared their experience in the industry.
The event was very encouraging, as Toronto passed their bylaws only a couple months before Hamilton and already has 12 laneway house permits issued and 100 more under review.
It should be noted that Toronto's "Changing Lanes" bylaw is considerably different from Hamilton's. While less than a year old, the Planning and Housing committee is now looking at expanding the bylaw to be city-wide. You can see a summary of the bylaws. Differences of note include that in Toronto the as-of-right laneway house can be much larger (up to 1,700 square feet on some lots) with a max footprint of 8 metres by 10 metres. They also do not require side yard setbacks.
I was most interested to hear how Toronto is interpreting site access. We were told there is no written policy for this, but site access has been considered for applications to date as follows:
Minimum 1.0 metre clear between the side lot line and the primary dwelling. It was noted that there have been minor variances to reduce this width to 0.9 metres or to allow an easement on an adjacent property so that there is min 1 metre between houses that will allow clear access to the rear of the lot in perpetuity. It was also noted that this requirement is for EMS access to the laneway house, if needed, more so than fire access; OR
45 metres distance from the laneway house to a side street via the laneway.
While the first requirement would limit many potential Hamilton lots from developing a laneway houses (many properties in downtown Hamilton has slightly less than 1 metre between adjacent houses), the second option of emergency access via the laneway could open up more potential lots.
Site Servicing is also being interpreting significantly differently in Toronto, which is something I would like to see changed in Hamilton's interpretation of the building code. In Toronto, laneway house servicing must be through underground services to the main house via underground conduit and 4 inch sanitary piping below the frost line.
This necessitates some renovations in the basement of the existing house, but saves significant costs (at least $20,000) from not having to trench along the side of the house out to the main street. The rationale shared was that this in effect permanently prevents laneway suites from being severed, as the serving is through the main building.
It also helps keep the overall development costs more affordable, while limiting interference with other municipal and utility infrastructure at the street, eg. trees, sidewalks, streets, gas/communication/other utilities. Incidentally, it could also potentially reduce GHG emissions from the construction process, as the scope of excavation is significantly reduced, as is the required concrete to restore existing conditions - both relatively heavy GHG emitters.
It is my hope that Hamilton will reconsider how they interpret the OBC requirements, and allow laneway house applications to implement site servicing and site access similar to Toronto.
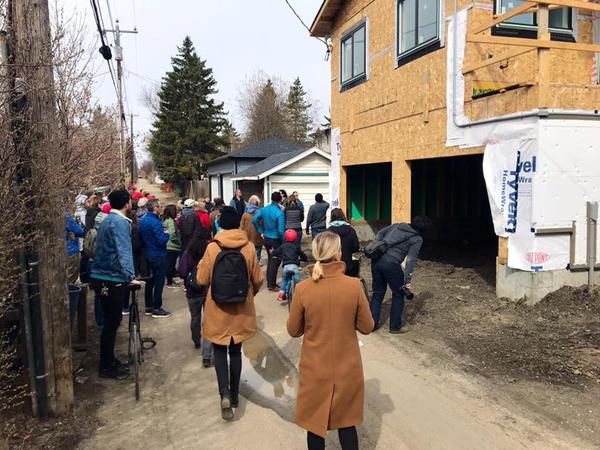
Recent laneway housing/garden suite walking tour in Edmonton (Image Credit: yegardensuites.com)
One of the interesting discussions at the Lanescape event was about laneway housing as an investment. The room was packed for this discussion, and it was clear that there are several reasons people are drawn to building new laneway housing: having an affordable home for grown children who could not afford a house otherwise in this very expensive city, parents aging in place seeking a home without stairs or other barriers, additional income for homeowners as a "mortgage helper", and just a straight up real estate investment.
According to the builder on the panel, a laneway house in Toronto is just a good investment. Based on a ballpark of $300,000 in project costs, current lending rates, and a Toronto rent of $2,800 per month, the house could be paid off in roughly 12 years. Financing is usually through a home equity line of credit, as banks and most mainstream lenders are not yet comfortable with mortgages to build laneway homes.
As Hamilton rents are fortunately not yet at those rates, the investment returns may not be as compelling in our city. But the variables of lower land and construction costs and other factors still point to laneway houses as being a reasonable investment.
Once Hamilton's first few new houses are built on the lanes, we will be able to get a better sense of overall costs. For now, it is reasonable to think that total development costs for Hamilton should range between $200,000 - $300,000 (depending on size, servicing requirements, staging area, material and energy specs, etc.)
I have been talking with other architects and builders in town who would like to create a consortium for assisting homeowners who would like help navigating through site review, design, and construction of new laneway houses (or garden suites).
The best way to share information at the moment is through our Facebook Group called Laneway Suites in Hamilton. At this point there are 250 members of the group and it has been a useful tool for sharing information and answering questions.
Another benefit of this type of development as that it offers a new opportunity for small-scale homebuilders and tradespeople. With the growing pressure on housing affordability due to a shortage of people going into skilled trades in Ontario, this new market sector could be a training ground for builders and designers in newer, and younger businesses. This option may encourage more young people into the trades.
Hopefully this year will see the first laneway house permits issued. So if you're thinking about this opportunity, start with the basics: get your land survey done, find an architect and design team, and get set to be a pioneer in this new process. Check out the Laneway Suites in Hamilton Facebook group for more information.
We will continue to advocate for more effective interpretations to help make this form of infill housing affordable for more homeowners. While laneway housing is certainly not a solution for everyone, it will provide great benefit for both homeowners and people renting in our city. I am very encouraged by what the future may hold for Hamilton's livable laneways.
By Janice (registered) | Posted June 02, 2019 at 08:37:15
Thank you Emma for this update! The Durand Neighbourhood Association has long been a supporter of better uses of our Laneways. We realize the potential and are fortunate to have our very own laneway housing on Wheeler Lane in Durand. We look forward to seeing many more laneway housing added to our community!
By TnT (registered) | Posted June 18, 2019 at 13:35:54
It has been argued excessively on this site, but DC in urban settings must be lower then suburban sprawl.
You must be logged in to comment.
There are no upcoming events right now.
Why not post one?