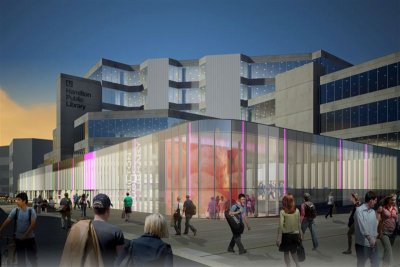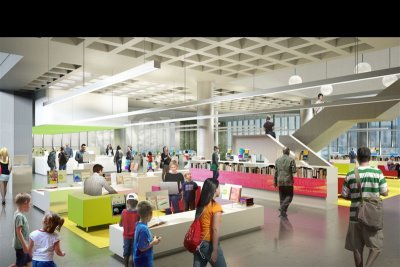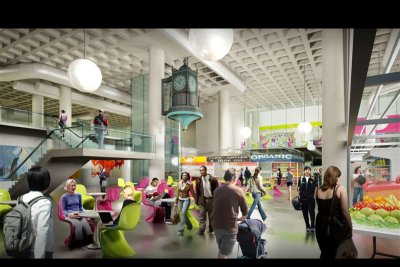On Saturday morning, the city held a public meeting at Central Library where they presented the new renovation designs for the Farmers' Market and Central Library. The designs and renderings were produced by David Premi Architecs Inc.

Rendering of renovated Farmers' Market and Central Library (click the image to see larger)

Rendering of renovated Central Library (click the image to see larger)

Rendering of renovated Farmers' Market (click the image to see larger)
By jason (registered) | Posted January 12, 2009 at 08:57:26
this is fabulous.
My first thought was 'let's get some street trees along here', then I read the update from the city which states the streetscaping will be completed by the time this new complex is built.
It will be fun to watch a drab, boring street turn into a vibrant people place. I just returned from a week in Montreal and that is the most striking difference between our two cities - Montreal is pedestrian friendly and full of sidewalk vibrancy at every turn (even in minus 15 degree weather). Hamilton, as we know, is full of 5-lane highways like York.
Bravo to the city and architect on this design and the great streetscape designs for York.
By jason (registered) | Posted January 12, 2009 at 08:58:34
I thought I'd add the link to the streetscape again in case some are just tuning into this story now:
By Robert D (anonymous) | Posted January 13, 2009 at 08:58:34
It's hard to see where exactly the doors are on this thing...
Anyone know if there will be an opening on the Northwest side of the market/library? Currently both the library and the market have entrances at the northwest corner, and the market has an entrance in the northeast. I hope these will be maintained.
By jason (registered) | Posted January 13, 2009 at 09:13:58
on the north side of the foodcourt in Jackson Square they have these images blown up along with 2 floorplans showing both the market/library and both floors. It would show where the entrances are. Looking at the top pic, I see an entrance roughly in the area of the current stairs leading up the library. Also, from the other angle you can see the main market entrance in the same location that it is currently.
By A Smith (anonymous) | Posted January 13, 2009 at 20:35:45
Jason, if this is such a great idea, why don't the vendors in the market fund it? If they stand to reap the gains from added foot traffic, they should take the risk, not someone living in Ancaster or Dundas.
A better idea would be to cut people's taxes and let them spend the money as they see fit. That way, we would still get new developments in the city, but they would be built in response to real consumer demand, rather than the desires of public servants.
By jason (registered) | Posted January 13, 2009 at 21:22:32
horse and buggy anyone??
Robert D, I was downtown today and took at closer look at the floorplans. There will be the main market entrance in it's current location. It appears as though the entrance is a large vestibule with a second set of doors leading into the market or westward along the glass walled section heading towards the library.
A second set of main doors will be installed roughly in the current area where the ramp and stairs meet in front of the library.
Also, the western market entrance will be maintained into the lower level of the market from York St.
By jason (registered) | Posted January 14, 2009 at 13:29:28
the floorplans are now available online:
You must be logged in to comment.
There are no upcoming events right now.
Why not post one?