This church, which stands at the southeast corner of Main and Washington Streets, is one of the most interesting 19th-century Gothic Revival churches in Ontario.
By Malcolm Thurlby
Published July 23, 2010
Sacred Heart Roman Catholic church in Paris, which stands at the southeast corner of Main and Washington Streets, is one of the most interesting 19th-century Gothic Revival churches in Ontario.
Mass was celebrated for the first time in the church on Christmas Day 1857. The fabric was then incomplete and remained so until 1881 when various additions and modifications were finished to the design of John Turner, architect of Brantford (Figs 1 and 2).
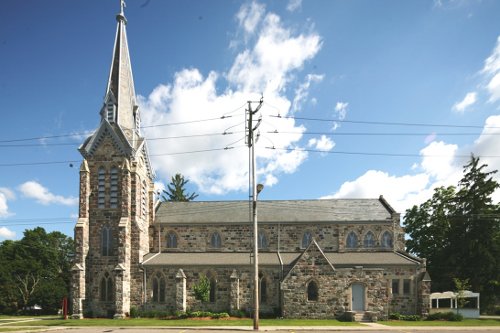
Fig. 1. Paris, Sacred Heart Roman Catholic Church, exterior from S(N), aisle by John Maxwell (1857), tower and spire, nave clerestory, chancel and vestry by John Turner (1881, chancel clerstory after 1912.
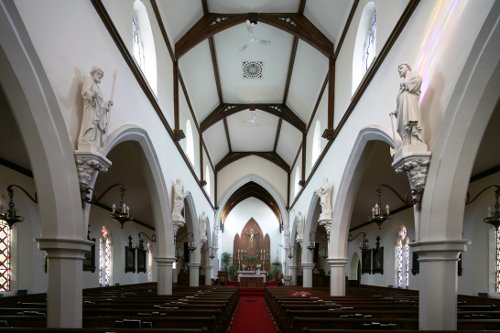
Fig. 2. Paris, Sacred Heart Roman Catholic Church, interior to E (W), John Maxwell (1857), clerestory by John Turner (1881).
The sanctuary was subsequently modified in 1912. Fortunately, we have detailed descriptions of both the original church and the 1881 modified fabric. Comparison of the two versions is most instructive. The account of the 1857 church published in The Mirror [Toronto], 15 January 1858, p. 3, reports:
The church...is after a design by Mr. John Maxwell, of Paris, and is calculated to contain about 500 persons. It is a substantial stone structure without any of the sham embellishment and showy deceptions so common in American churches. It has been fashioned after the model of the ancient, modest country churches of England, though still much wanting, no doubt, in the best of these edifices. Reality has however been aimed at throughout. The Design is in the late Decorated style, and comprises chancel, nave clerestory, and aisles, steeple and porch, together with cellar apartments and flues suitable for hot air apparatus. The nave piers are of cut stone, with bases and moulded capitals; the window mullions and side-mouldings, their tracery and internal finishings, are of the same material, as are also seven doorways of the building, and some other minor parts. The nave and chancel arches have, for the sake of economy, been constructed of moulded bricks, for the manufacture of which some clays in this district are peculiarly well adapted. These bricks are of an excellent and enduring color, are of solid texture, and easily cut when necessary. They will not be exposed to wet, and constitute a finish nearly as cheap, and much superior in beauty and durability, to stucco sham-work. The small cruciform windows of the clerestory have not yet been put in, but may be inserted for small cost, at some future day. The roof is thoroughly open throughout, with moulded rafters, principals, wall-plates, too.
It is not contemplated to finish the steeple at the present time, although about £150 has already been expended on its basement apartment and the part of the steeple built above ground - some 25 feet in height.
The expense as yet incurred upon the building is about £1250, a price which is generally considered by competent judges to be exceedingly low, and no contractors have been ruined by the job, as the work has been almost entirely done by piece-work and days' wages.
The description of the church is remarkably well informed on the architectural theory of the time, as witnessed by such remarks as none of "the sham embellishment and showy deceptions so common in American churches". And, "[i]t has been fashioned after the model of the ancient, modest country churches of England", plus references to Reality aimed at throughout, late Decorated (i.e. English design of the first half of the 14th century), nave piers of cut stone, window tracery and side mouldings of stone, brick for the nave and chancel arches 'much superior in beauty and durability, to stucco sham-work'; and the open timber roof.
It is tempting to suggest that the description was written by Maxwell himself in that it reflects the ideas of the celebrated Gothic revival architect and theorist, Augustus Welby Pugin (1812-1852) as expressed in his book titled True Principles, published in 1841.
Pugin's architectural principles found a strong advocate in the Scottish-trained architect, William Hay (1818-1888) who arrived in Toronto in 1852 and was the leading Gothic Revival architect in the city until his departure for Halifax, NS, and subsequently to Edinburgh, in 1862.
In an article entitled 'The Late Mr Pugin and the Revival of Christian Architecture', published in the Anglo-American Magazine, II(1853), 70-73 (reprinted in Geoffrey Simmins (ed.), Documents in Canadian Architecture (Peterborough, Ont: Broadview Press, 1992) Hay further praised the 'ancient village churches of England' and pronounced: "[t]here is a beauty about those venerable fabrics, not easily described, but which is recognised as well by the untutored as the most learned in architectural science".
The English-trained and New York-based Gothic Revival architect Frank Wills (1822-57), was another strong proponent of Pugin and a forceful advocate of reality in architecture. He maintained that '[t]he great secret of beauty of the ancient churches is their reality', and warned against 'the pernicious influence of sham".
Just as in Paris Town Hall, Maxwell's church of the Sacred Heart makes precise reference to medieval architectural sources and displays a profound understanding of Pugin's True Principles. The aisle windows of Sacred Heart are excellent examples of Pugin's advocacy of 'Ancient Irregular Joints' as opposed to 'Modern Regular Joints' as illustrated in True Principles (Figs 3 and 4).
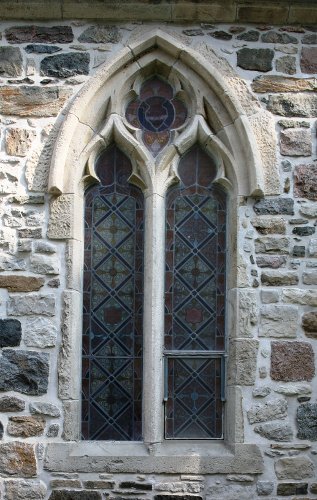
Fig. 3. Paris, Sacred Heart, N (S) aisle window.
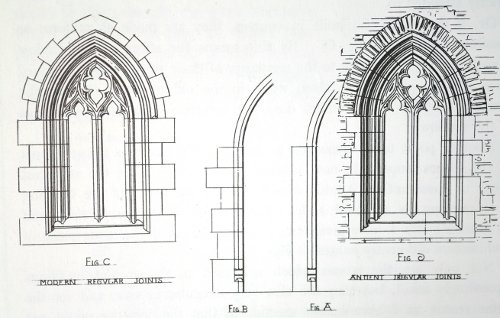
Fig. 4. A.W. Pugin, True Principles, window masonry joints.
They also have Decorated two-light flowing tracery, based on real medieval models as at Kingsthorpe (Northamptonshire), illustrated in The Glossary of Architecture published by John Henry Parker in 1850 (Figs 3 and 5).
The majority of windows in Ontario churches of the third quarter of the 19th century have wooden frames and tracery and therefore the 'reality' of Maxwell's use of stone is quite exceptional. Similarly, the stone columns of the nave arcades In Sacred Heart contrast to the wooden columns in imitation of stone in the nearby Roman Catholic church of St Basil in Brantford by John Turner, 1866-1870 (Fig. 6).
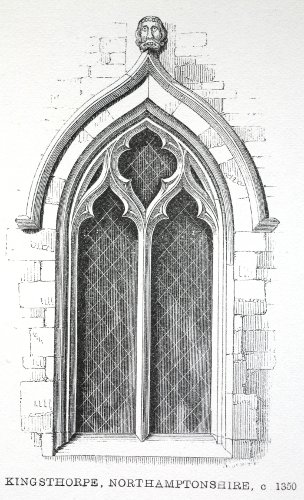
Fig. 5. Kingsthorpe (Northamptonshire), window, after John Henry Parker.
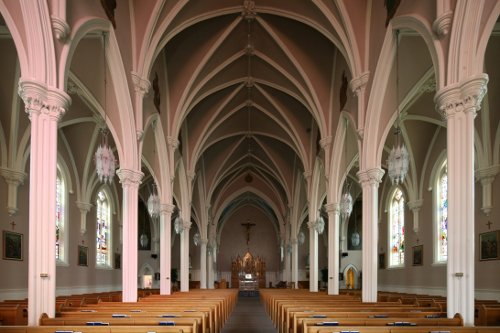
Fig. 6. Brantford, St Basil's Roman Catholic Church, interior, John Turner, 1866-1870.
The octagonal columns with moulded capitals and two-order chamfered arches for the nave arcades at Sacred Heart are common in English parish churches of the 13th and 14th centuries, and exemplars would have been available to Maxwell in books like Raphael and J. Arthur Brandon's Parish Churches published in 1851.
Filby (Norfolk) nave has octagonal columns and two-light aisle windows with flowing tracery (Figs 7 and 8). Also at Filby the small quatrefoil clerestory windows may have inspired the proposed 'cruciform' clerestory windows in Sacred Heart.
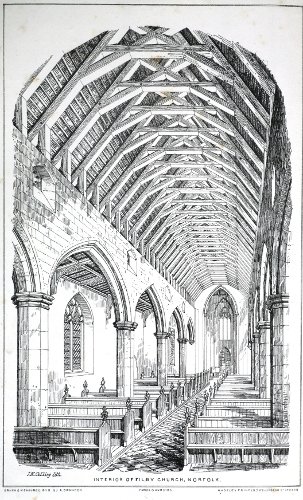
Fig. 7. Filby (Norfolk), interior to E, after Brandon's Parish Churches.
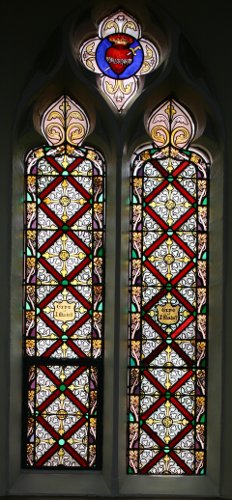
Fig. 8. Paris, Sacred Heart, N (S) aisle window.
The description praises the durability and colour of the brick used for the chancel arch and nave arcade and adds that this is "much superior in beauty and durability, to stucco sham-work". This suggests that the brickwork was exposed, a feature that conforms to a High Victorian aesthetic as George Edmund Street (1824-1881), the celebrated English Gothic Revival architect, advocated for "town churches", in his influential article entitled "On the Proper Characteristics of a Town Church", published in The Ecclesiologist in 1850.
In the easternmost window of the north nave aisle the stained glass was a 'Gift of J. Maxwell' (Figs 8 and 9). Like Maxwell's architectural details, the design of the glass follows medieval precedent in incorporating stiff-leaf and vine scrolls from Early English and Decorated sources respectively.
Sacred Heart church was completed by Brantford architect, John Turner, and was dedicated on Sunday, 6 February 1881. The report of the dedication includes a description of the building:
The R.C Church at Paris has, during the past season, undergone many changes. A spire 110 feet has been erected. The roof has been raised 8 feet, and 4 handsome gothic windows placed in each side of the clear story. The whole of the roofs and spire are slated, the walls on the inside are newly plastered and blocked, in imitation of well bonded masonry. The chancel and vestry to the rear, 18 x 40, are built to correspond with the stonework of the church. The chancel on the inside is very handsomely finished - gothic dadoing - groined ceiling, coloured blue, with large stucco mouldings on each angle. The altar is of excellent design, about 11 feet wide by 24 feet high. The whole of the work is well executed. Cost about $7,000.
The History of the County of Brant, Ontario (1883), reports that:
The Catholic Church was the pioneer church of Paris, and can boast of an edifice which far surpasses all the ecclesiastical buildings, and is in truth the architectural glory of this part of the town. It is located on the corner of Washington and Main Streets, and was first used for Divine service in 1857.
The 1883 account continues:
The church is a fine specimen of decorated (sic) Gothic; the tower is lofty, with a very beautiful spire, surmounted by a cross of gold. The building is constructed of a very rich field stone, to which time is likely to add fresh beauty and depth of colour. The coping and caps for buttresses are of the best cut stone from Ohio. The interior of this church is very striking. The spirit of true Gothic art is carried out in the minutest detail; everything is real; there are no trashy ornaments, no painted woodwork to resemble stone. On each side are transepts separated from the body of the nave by five massive pillars of cut stone surmounted by arches, which give the effect of distance to this beautifully proportional church and sanctuary. The roof of the nave is open work, on each side, the light falls through the stained glass of the clerestory windows. The nave and transepts are seated with oakwood; the windows all of stained glass, are for the most part gifts. The mullions and tracings, which are modified, are chastened examples of the decorative (sic) style, and all of cut stone.
The tower of this church is fifteen feet square, and the spire a hundred and ten feet high. The nave is ninety feet by forty-five, the chancel and sanctuary twenty-four feet by twenty, and beyond this, communicating with the priest's house, a vestry eighteen feet by fifteen. The roof is of slate. The altar is on festive occasions decorated with handsome gilt candlesticks. It is surmounted with an elaborately-carved Gothic reredos, containing in the centre a tabernacle or pyx for the Holy Sacrament, before which the perpetual lamp is burning; also above this a gilt crucifix of singular beauty, and four niches containing figures of the four Evangelists, each with the appropriate symbol - the Sacrificial Ox of St. Luke, the Human Figure which marks the Evangelist of the Incarnation, the Lion of St. Mark, The Eagle of St John. At the north or "Gospel" side is an oil painting, the work of a French artist, representing the baptism of Our Saviour. There are two side chapels; that to the south, of St. Joseph, that to the north, of the Blessed Virgin, whose image represents a face and figure of ideal purity and benignity. The transept walls are decorated with a cheap but not inartistic series of pictures of the Stations of the Cross. The baptismal font is of white marble, carved in imitation of an ancient font at Oxford. The entire cost of the building was $20,000, mainly raised by the energy of Father Dowling. It was dedicated to the Sacred Heart of the Redeemer, in February, 1881, by Bishop Crinnon, who then appointed Father Dowling to be Vicar-General of the Diocese.
While the masonry of Turner's additions to the fabric conform to Maxwell's standards, it is clear that Pugin's principles are diminished with Turner. The plaster was blocked in imitation of masonry; the very sort of sham abhorred by Maxwell the 'realist'.
The clerestory windows have wooden tracery rather than stone used for the aisle windows. The chancel arch is enriched with plaster capitals and mouldings and an old photograph preserved in the Paris Museum and Archives taken before the 1912 remodeling of the chancel, shows that Turner opted for a quadripartite rib vault in imitation of stone and round clerestorey windows (Fig. 10).
The High Gothic, reredos as described in 1883, is also seen in the pre-1912 photograph. It was removed after the Second Vatican Council 1965.
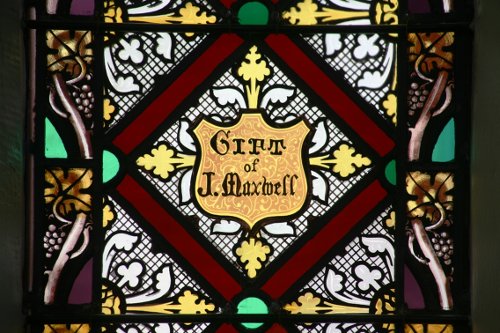
Fig. 9. Paris, Sacred Heart, N (S) aisle window, detail.
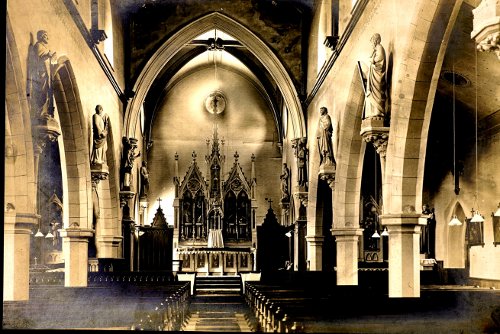
Fig. 10. Paris, Sacred Heart, interior to E (W), pre 1912 (Paris Museum and Archives).
By sick of stadium (anonymous) | Posted July 23, 2010 at 14:29:19
I wonder if they had a huge debate over where to put the church, downtown or in the suburbs. :P
By jasonaallen (registered) - website | Posted July 23, 2010 at 15:46:12
Great article Malcolm. Whenever I travel, I'm always drawn to the local churches to get a look at the history and flavour of the local culture. I often forget that we have some amazing examples right here in Southern Ontario. I want to visit Paris now!
By Gothic Fantasy Art (anonymous) | Posted August 14, 2010 at 09:16:13
Great Gothic art
Gothic Fantasy Art
By Anonymously (anonymous) | Posted July 22, 2015 at 10:21:27
When this church was built this area was the town center, over two blocks is the old town hall. today it is much much different, sometimes unfortunately!
You must be logged in to comment.
There are no upcoming events right now.
Why not post one?