A selection of buildings made of stone that are included in this year's Doors Open Hamilton tour.
By Gerard V. Middleton
Published May 01, 2012
This year's Doors Open Hamilton (May 5-6, 2012) event offers a wide selection of interesting places to visit. These notes are confined to buildings made of stone, and give more details on the stone than is available from most other sources.
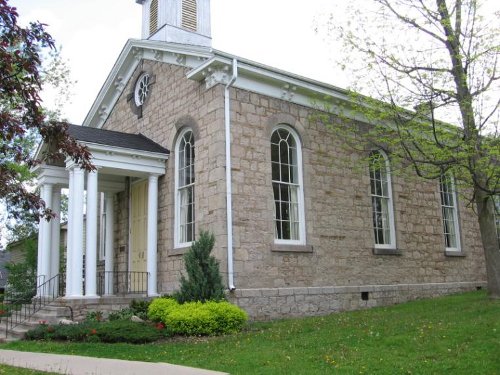
Figure 1: Ancaster Old Town Hall, built from locally quarried Eramosa dolomite
The Township Hall, 310 Wilson Street East, Ancaster, built in 1871, was constructed from fine grained Eramosa dolomite, similar to that used in St Johns. The sills and voussoirs, including those around the circular light, are Whirlpool sandstone.
The modern path leading to it is paved with red Medina sandstone, and the modern addition at the rear is faced with slabs of laminated Whirlpool Sandstone, showing good parting lineation, probably Credit River stone.
According to Terpstra et al. (1980, Ancaster: the Albion of Upper Canada. Ancaster, Local Architectural Conservation Advisory Committee), four different styles are represented in this one small building: the portico is Neo-Classic, the windows are Georgian, the bell tower is Italianate, and the rose window (above the portico) is Gothic.
The costs were given by Woodhouse (1973, Ancaster's Heritage: A History of Ancaster Township. p.48): roughly $2,500 for the land (including an exhibition ground) and $2,700 for the 60x30 foot building and 11x12 foot portico.
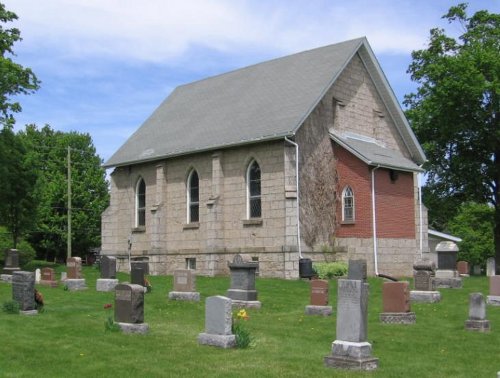
Figure 2: Bethesda Church, Ancaster
Bethesda Church, 584 Garner Road West (Highway 53), Ancaster, was built in 1867-8 by Jacob Cramer from plans of Austin House, on land donated by John Shaver. The stone mason was George Guest. It is constructed mainly from carefully selected and trimmed fine-grained Eramosa dolomite, with faint lamination and only a few vugs.
Whirlpool sandstone was used as a course above the basement, as sills, and to cap the buttresses. The stone is similar to that used in the Shaver Stone House further west.
The Hermitage Gatehouse, 621 Sulphur Springs Road, Ancaster, at the entrance to the parking lot is constructed of local Gasport dolomite, coarsely crystalline with numerous vugs. Some of the blocks have weathered brown, others are grey (perhaps due to cleaning).
The main stone in the Hermitage is the same, but it was carefully trimmed in the facade, and Whirlpool sandstone was used for the sills and for two courses, one above the main floor the other at the top of the second floor.
The Gasport dolomite was quarried locally, very probably from the rock ledges that can be seen to the west of the trail from the Gatehouse to the Hermitage, and that mark the top of the Niagara escarpment here.
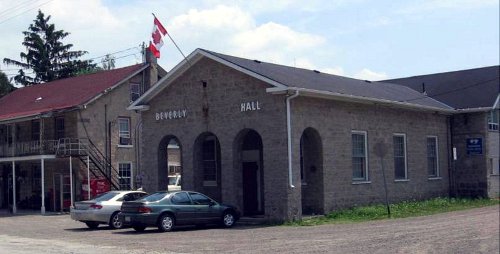
Figure 3: Beverley Hall. The building behind is The Rockton Grocery and Post Office, originally the Rockton Hotel. It is built of larger, better trimmed blocks than the Hall, and has an iron verandah, so was probably built somewhat later. The stone is Guelph dolomite from North Beverly.
Beverly Hall, originally the Rockton Town Hall, probably dates to 1850, and was built of Guelph dolomite rubble. The library extension was added in 1967. The Beverly Township Show dates back to 1853.
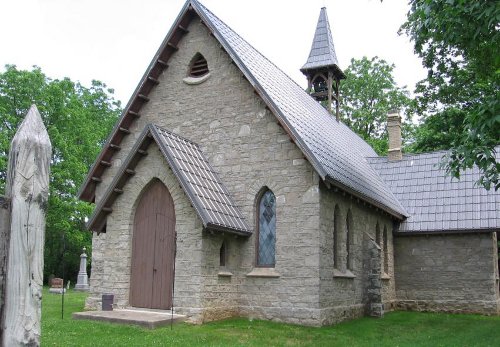
Figure 4: St Alban's Church, Rockton, built from Guelph dolomite. This geological formation outcrops throughout Beverly township and West Flamborough and was used extensively for building.
St. Alban's Church, Rockton, probably dates from the 1869, and was built mainly of trimmed blocks of vuggy, massive or laminated Guelph dolomite. The sloping window sills are of grey to brownish grey medium-coarse sandstone, probably Whirlpool.
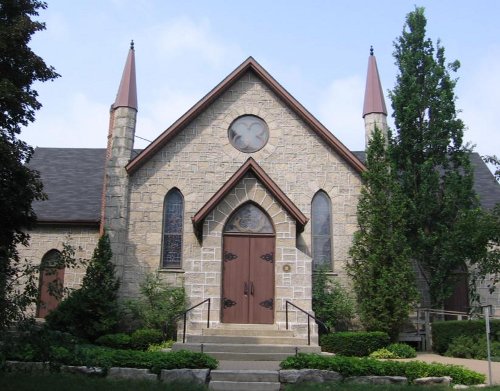
Figure 5: Strabane United Church, built from Guelph dolomite.
Strabane United Church, 1831 Brock Road, originally Presbyterian, was designed by Balfour, and built in 1877-9, almost entirely of fine grained Guelph dolomite (Green et al., 2003, From West Flamborough's Storied Past, p.112-113).
There are some Whirlpool sills, and a few blocks of coarse sandstone, perhaps local Whirlpool. The style combines Celtic and Gothic.
Valley City Manufacturing, 64 Hatt Street, Dundas, is one of the oldest remaining industrial buildings. It was constructed in 1846 by John Gartshore as part of his foundry, and taken over by the Valley City company in 1884 (Norris, 1996, Beyond Paradise: Building Dundas 1793-1950. p.14, 16, 18, 54, 71, 106).
The stone is Whirlpool sandstone. The story of the fire that destroyed the original foundry, and of the financing and reconstruction in 1846, are given by Woodhouse (1968, A Short History of Dundas part 3, p.20-21). He records (p.22) that there were "twenty of more teams hauling stone from the quarry for Gartshore's new shop..."
Central Presbyterian Church, 165 Charlton Avenue, Hamilton, was built in 1908. It is built of red brick, with stone columns and trim in Queenston stone. The architect was John Lyle, who also designed Toronto's Union Station and Royal Alexander Theatre. The style is neo-classical.
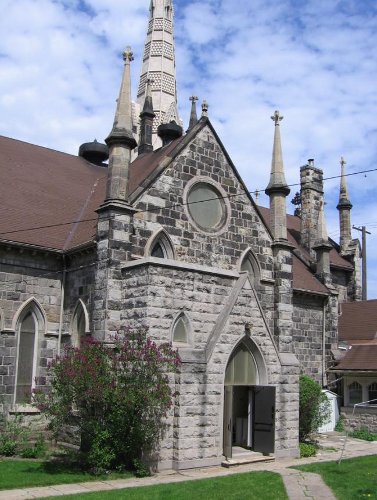
Figure 6: Church of the Ascension, built of Whirlpool sandstone. The porch is a later addition.
Church of the Ascension, 64 Forest, was built in 1851, entirely from Whirlpool sandstone (except the spire), in the picturesque Gothic style. The architect was Frederick Cumberland.
Farmer (1950, The Church of the Ascension, Hamilton: A Short History, 1850-1950, p.26) stated that it was built "of native stone with a metal spire." The spire and bells were added "about 1862," though an engraving of the church in 1867 (Farmer, 1950, p.27) shows it without a spire. The interior was rebuilt after a fire in 1887.
The Church Hall, originally a Sunday school, was built from Eramosa dolomite in 1872, enlarged in 1881, and again in 1901. Charles Mills was the architect, and William Hancock the contractor. The Eramosa stone used is a fine to medium grained dolomite, bioturbated, with some fossils. The sills and lintels are of sandstone, and some of the smaller Gothic windows are entirely framed in sandstone.

Figure 7: Christ Church Hall, built from Eramosa dolomite.
Christ Church Cathedral, 252 James Street North, Hamilton. The first church, designed by Robert Charles Wetherall, was built 1835-1839, mainly of wood. Only some foundations and the cornerstone (now repositioned in the SE exterior corner of the chancel, and bearing the wrong date, 1886) remain.
In 1852 the chancel was begun, rebuilt in stone. By 1854 it and two bays were completed. The stone Parish Hall was added and a school behind it to the north of the church in 1870. In 1873 the architectural firm, Leith and Langley, were hired to complete the rebuilding, and the Cathedral was opened in 1876. The cost of rebuilding was $42,700.
Various restorations were carried out in 1977-1995. Details of the history are given in a "Pilgrim's Guide". The original stone for both the chancel and the Church was Ohio sandstone, much of it now almost unrecognizable beneath the "black soiling."
The trim to the windows and doorways at the front with small carvings are in Indiana limestone. The travertine steps are recent (? 2002) and were damaged by being cleaned with acid. The Reredos, carved by J. Whippel and Co., England, was placed behind the altar in 1932, and is built from a famous French (Normandy) building stone, Caen stone. It was used in many English cathedrals.
The Hall and School were built from Eramosa dolomite showing much bioturbation and crude bedding. The trim around windows and doors at the front is Indiana limestone. Some of this may date from1916 when the Hall was enlarged. The connecting link between the church and the hall was built in 1977.
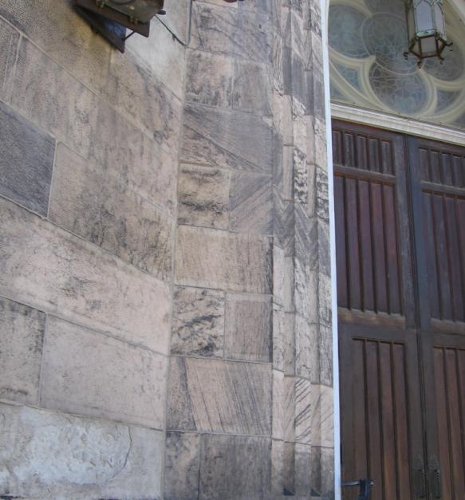
Figure 8: Detail of the north doorway to MacNab Presbyterian, showing cross-bedding in the Whirlpool sandstone.
MacNab Presbyterian Church was constructed in 1857 in the Gothic Revival style from Whirlpool sandstone. The Manse (116 MacNab) was added in 1871, and the Sunday School in 1878.
On the west side of the church, there is a later doorway constructed from Queenston stone, and on the west behind the facade, the Sunday School hall, is built of dolomite of many different kinds, probably mostly Eramosa, but including some blocks with chert. The large windows, now boarded, have sills and lintels of Whirlpool sandstone.
The hall was converted to a gymnasium, and the tower rebuilt, at the same time the interior was changed in the 1930s. The extension to the church on the south (including a vestry and study) was added in about 1900.
The facade (with marked parking spaces) is faced with Ohio sandstone, and the side of rubble Eramosa dolomite, weathering to a rich red-brown colour (probably Eramosa).
The railway was constructed in 1895, and the resulting pollution produced the "black soiling" visible on most of the sandstone surfaces. The main doorway on the north facing the railway line was partially cleaned and but the black soiling had penetrated along the lamination and cross-lamination in the Whirlpool sandstone blocks, making these structures clearly visible.
The interior was completely changed in the 1930s. The wall of the railway tunnel, at Park Street, is constructed from Kingston limestone.
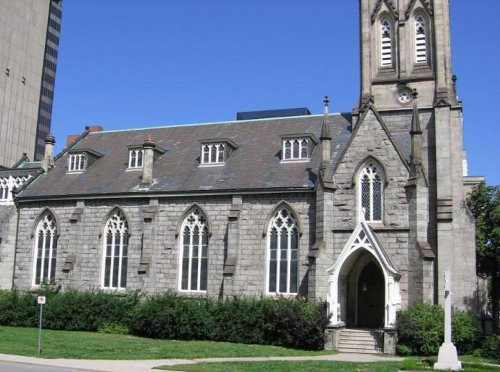
Figure 9: The south side of St Paul's, showing Whirlpool sandstone in regular courses.
St. Paul's Presbyterian Church, 62 James Street South, was built in 1854-1857, as St Andrew's, and was designed by William Thomas (McKay, 1967, Victorian Architecture in Hamilton p.13-14). It was closed in 1870-1873, and then rededicated as St Paul's. The windows were installed between 1905 and 1910, and the bells in the spire in 1906. The steeple was damaged in an earthquake in 1944, and rebuilt in the 1990s.
It is built of sandstone, probably Ohio sandstone . The main building below the spire was built of Whirlpool sandstone: the blocks have finished surfaces around windows, etc., but otherwise are rusticated and rock-faced.
The decorative carvings and pillars around the main door are also in sandstone, but it is Ohio sandstone, not Whirlpool (which is difficult to carve). The carvings are "possibly the work of stonemasons Cochrane and Pollack" (ACO Exhibit Downtown Details).
The addition to the west (apparently originally built to house the masons working on the church) was built of dolomite, probably Eramosa, in trimmed blocks, with Whirlpool sills and lintels. A few gravestone from the original graveyard have been relocated in the small garden.
The old T.H.&B. Railway Station, 36 Hunter Street East, was built in 1933 designed in the Art Moderne style by Fellheimer & Wagner. It is now a railway museum. The main stone is Queenston stone.
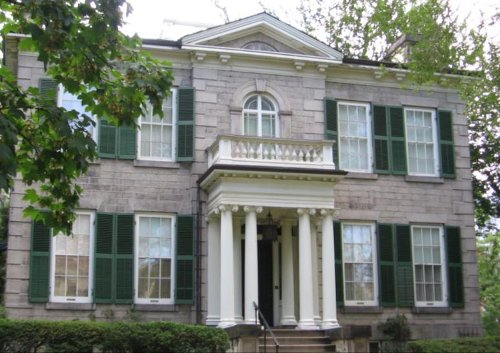
Figure 10: Whitehern: the front is built from Whirlpool ashlar.
Whitehern, 41 Jackson Street West, was built in 1850 by Richard Duggan. The front (north side) and east side are constructed from Whirlpool sandstone ashlar. The front garden wall was probably rebuilt of Whirlpool ashlar capped with Queenston stone, the east garden wall (re-?) built from sandstone and dolomite.
The wall at the back (south side) of the garden is probably later, built of fine-grained dolomite, as is the "pavilion" with plaques about the McQuestons. The addition to the rear of the building is made from sandstone and dolomite in roughly trimmed blocks.
A separate building in the corner of the garden is dolomite rubble, with the dolomite have several sources including Ancaster chert beds and Reynales dolomite The west side of the main building is also built of dolomite, probably Eramosa. The sills and lintels of the windows are Whirlpool, as is the course of stone above the basement.
The Hamilton Museum of Steam and Technology, 900 Woodward Avenue, includes a stone engine house and boiler house, and a 150 foot brick chimney with a massive stone base. It was designed by Thomas Keefer and built in 1859, of two different types of stone: bioturbated yellow-brown Eramosa dolomite, and grey Whirlpool cross-bedding and laminated sandstone.
According to the museum staff, both were quarried in Stoney Creek. The base of the stack includes many very large blocks of sandstone with both a smooth and rock-faced finish. The Whirlpool sandstone is coarser and thicker bedded than that seen in most Hamilton houses. It possibly came from the same quarry as that used in the Ecohouse (see below).
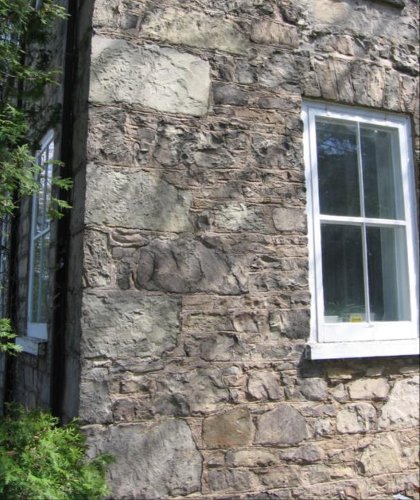
Figure 11: Detail of the rough masonry in the Veevers house: the stone is Whirlpool sandstone.
Ecohouse (Veevers House, or Glen Manor), 22 Veevers Drive, was constructed in the 1850s from stone quarried from the base of the escarpment. The front of the old house is built of rough trimmed, coursed Whirlpool sandstone, the sides of Whirlpool rubble. There are large, rather irregularly sized Whirlpool quoins. The new (1968?) addition is Queenston stone.
By DowntownInHamilton (registered) | Posted May 01, 2012 at 07:24:28
As always, a very enjoyable read.
Looking forward to seeing some of these buildings up close this weekend!
By mountaingoat (registered) | Posted May 02, 2012 at 12:43:59
Very interesting reading! There's a house being restored at the corner of Park St. and Murray St. west- stucco has been removed revealing the original stone construction. Any comments on the origin of the stone or the history of this house?
By Marion (anonymous) | Posted May 03, 2012 at 20:21:50
In addition to the railway museum, the former TH&B railway station is also the Hamilton GO Centre. I highly recommend going inside not only for the museum itself, which is on the second floor above the ticket wickets (and free!), but also for the really cool benches. It reminds me of the LA train station, albeit smaller. The clock's neat, too.
By coolandy2000 (registered) - website | Posted May 07, 2012 at 12:50:59
Hi..I am very interested in your stone houses because I intend to build my cottage in the hills of kandy, Sri Lanka with Thirivana rock which is said to be a kind of quartz as translated on the net. On reading through this article, I notice that you have mentioned the use of various meterials including sand stone, and dolomite, however no mention of quartz which is said to be only fixable with clay. Fascinated with your page, because visualizing beds, floors and table tops with quartz, and an adventure in walls, supported by concrete pillars and props. If there is a no no to this, please be so kind as to advise me of this. Our local people are completely ignorant on the subject and so am I but adventurous, within reason.
You must be logged in to comment.
There are no upcoming events right now.
Why not post one?